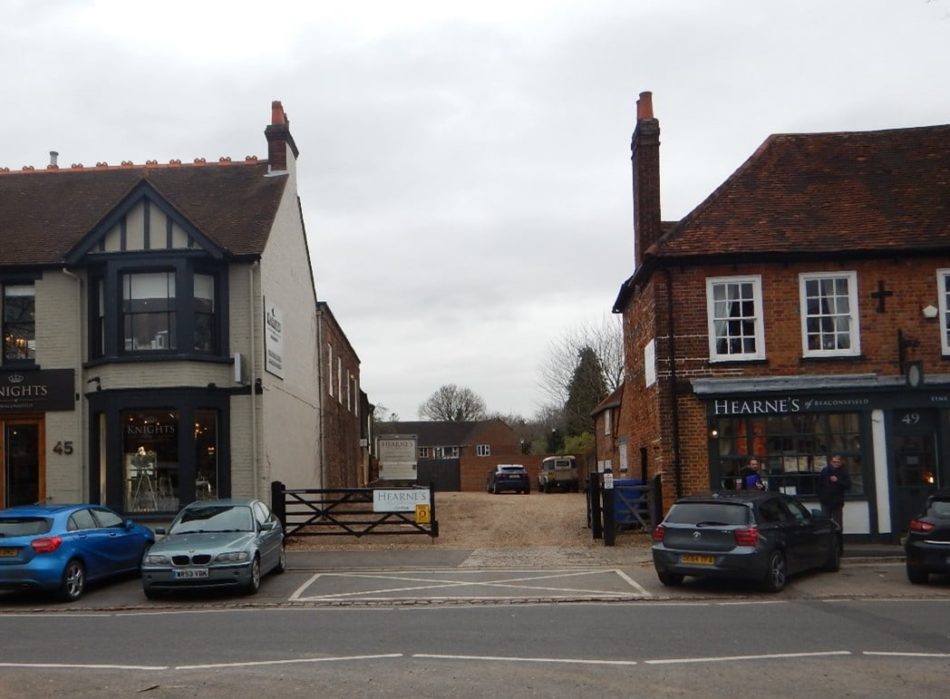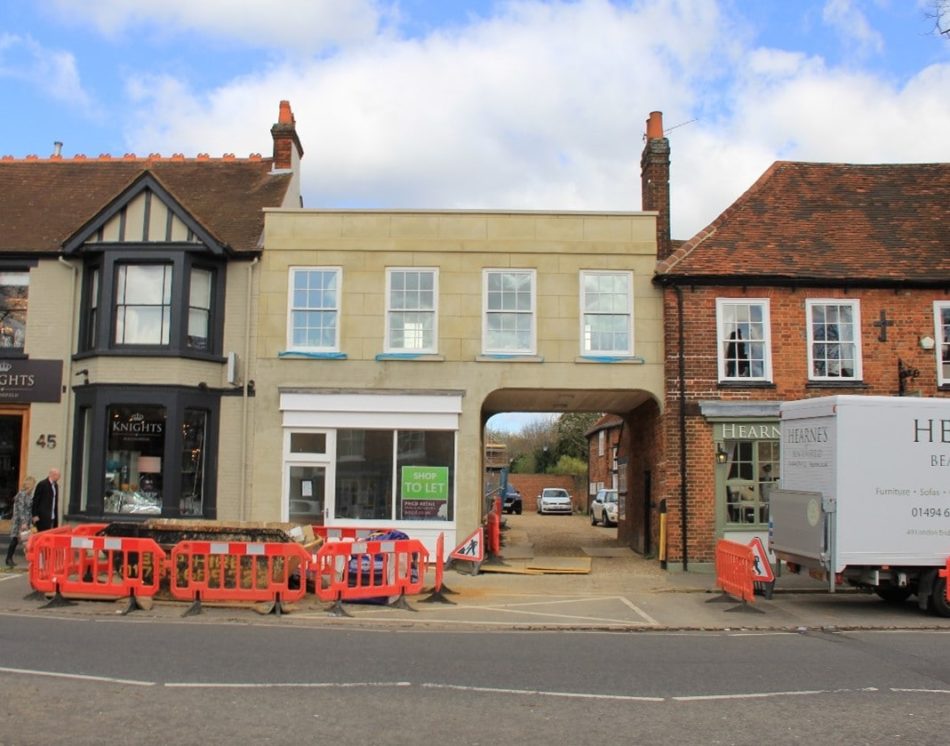The Brief: To create a two-storey building on the main high street of Beaconsfield. The existing site was a car park for the neighbouring Interior Designer’s. The proposed ground floor was to be used as a shop, and the first floor as a separate residential flat.
The Constraints: Access had to be retained for a fire truck to get through to the rear of the car park, this meant a 3m clearance was required below part of the first floor.
The Solution: A cantilevered solution was chosen. To achieve such a large cantilever with a back-span only slightly more than the cantilever, a truss provides the most practical and economical solution. To retain the windows at the front and the large opening at the back, a Vierendeel girder was selected.
Wikipedia describes a Vierendeel girder as: “A structure where the members are not triangulated but form rectangular openings and is a frame with fixed joints that are capable of transferring and resisting bending moments.”
SSA Engineer – Robbie Synge




