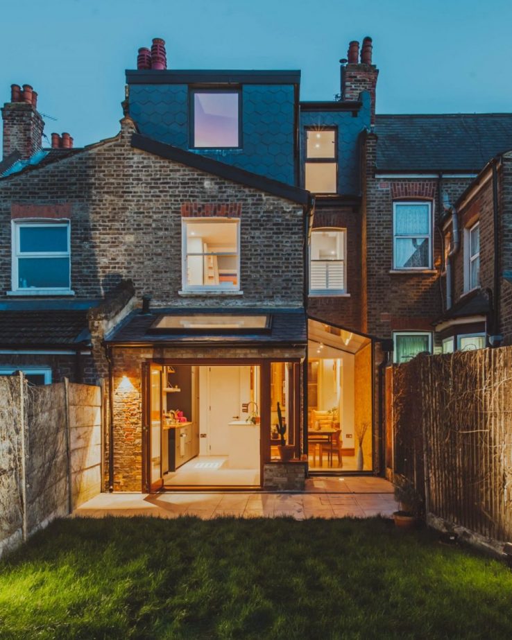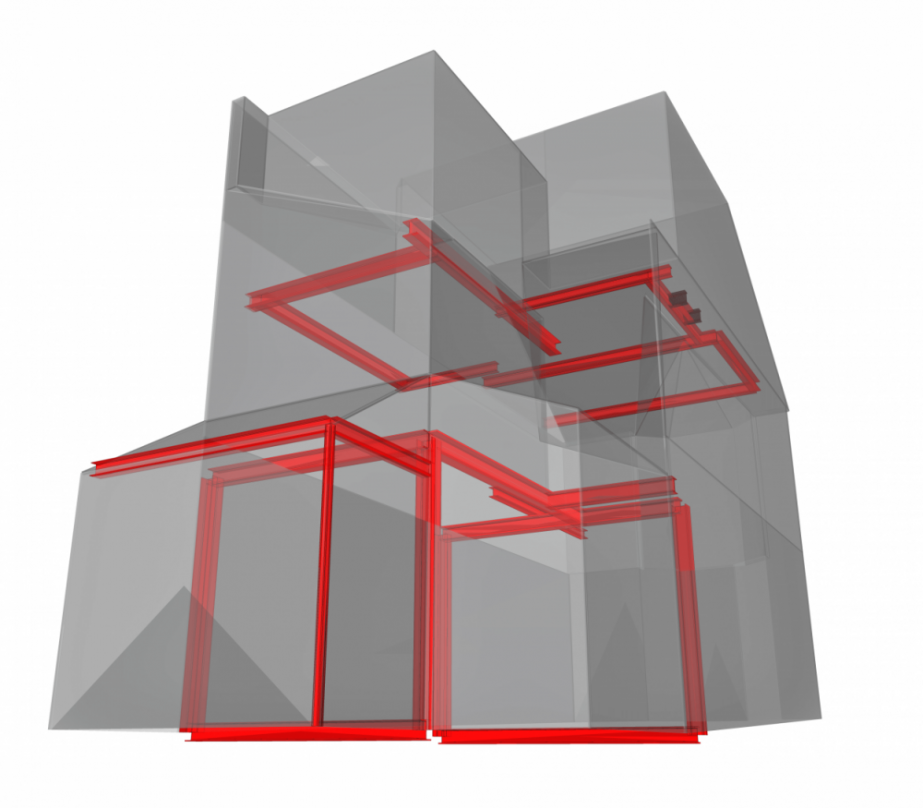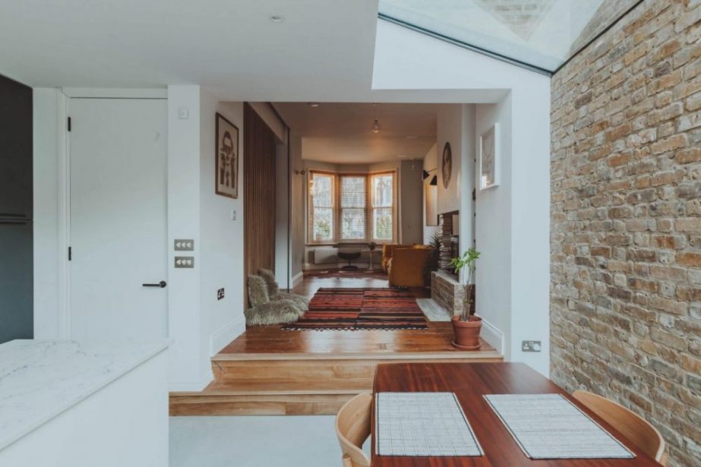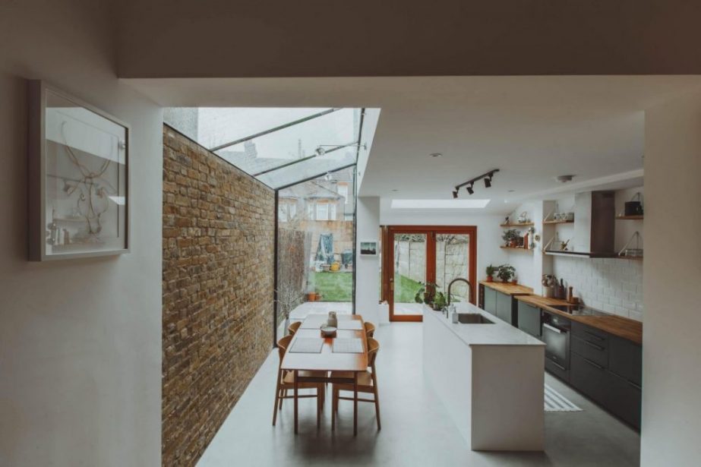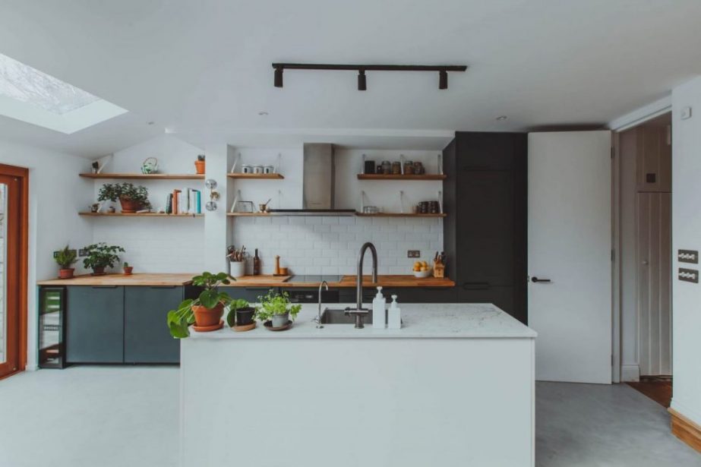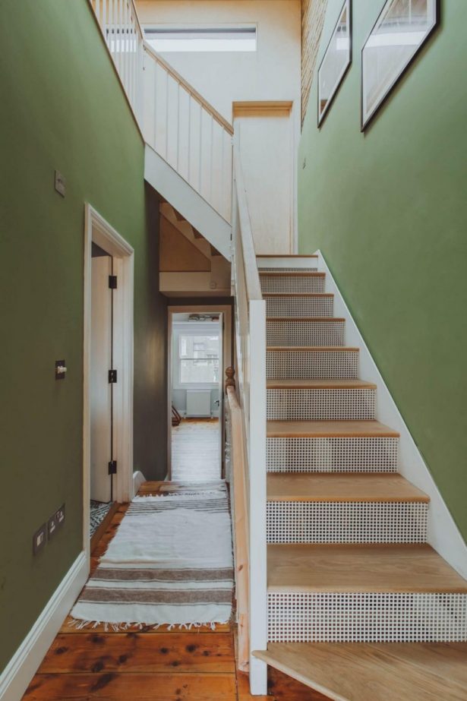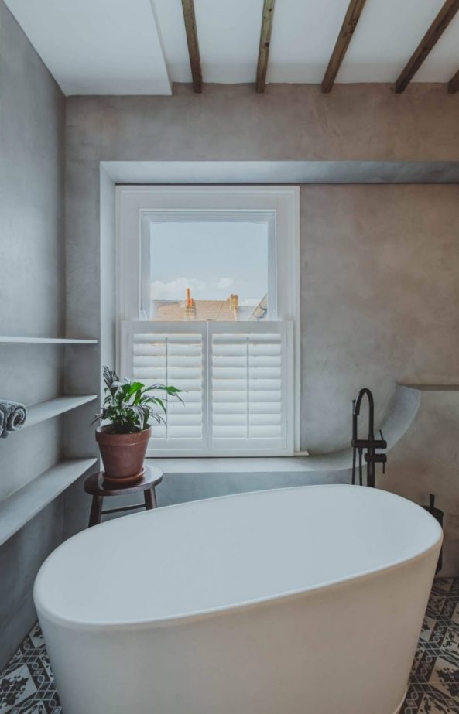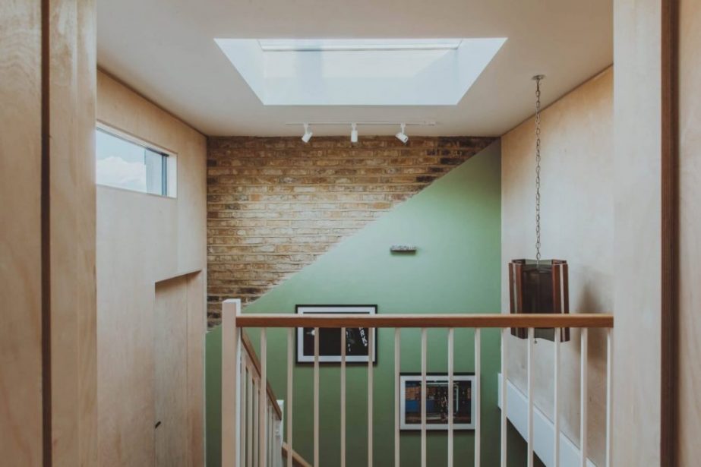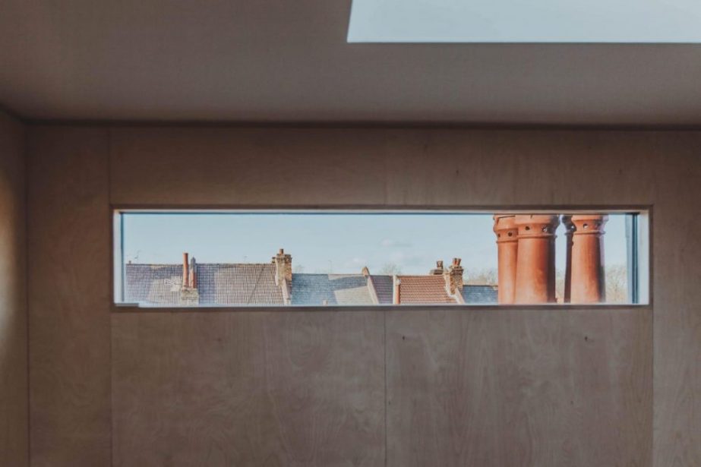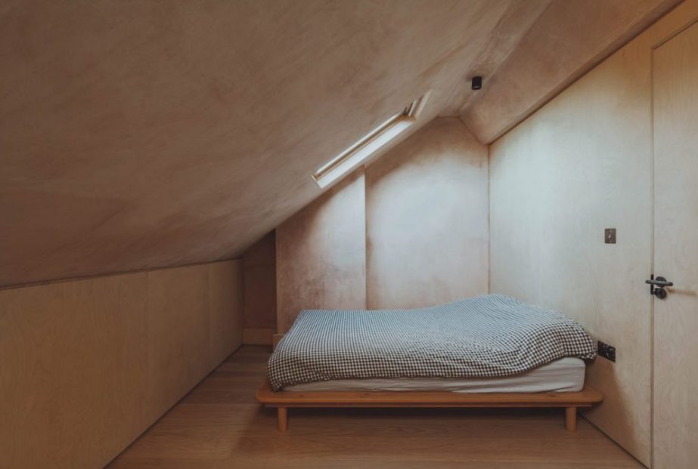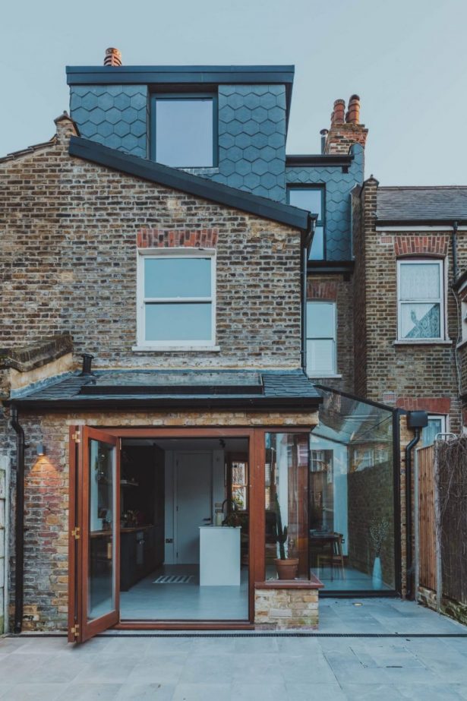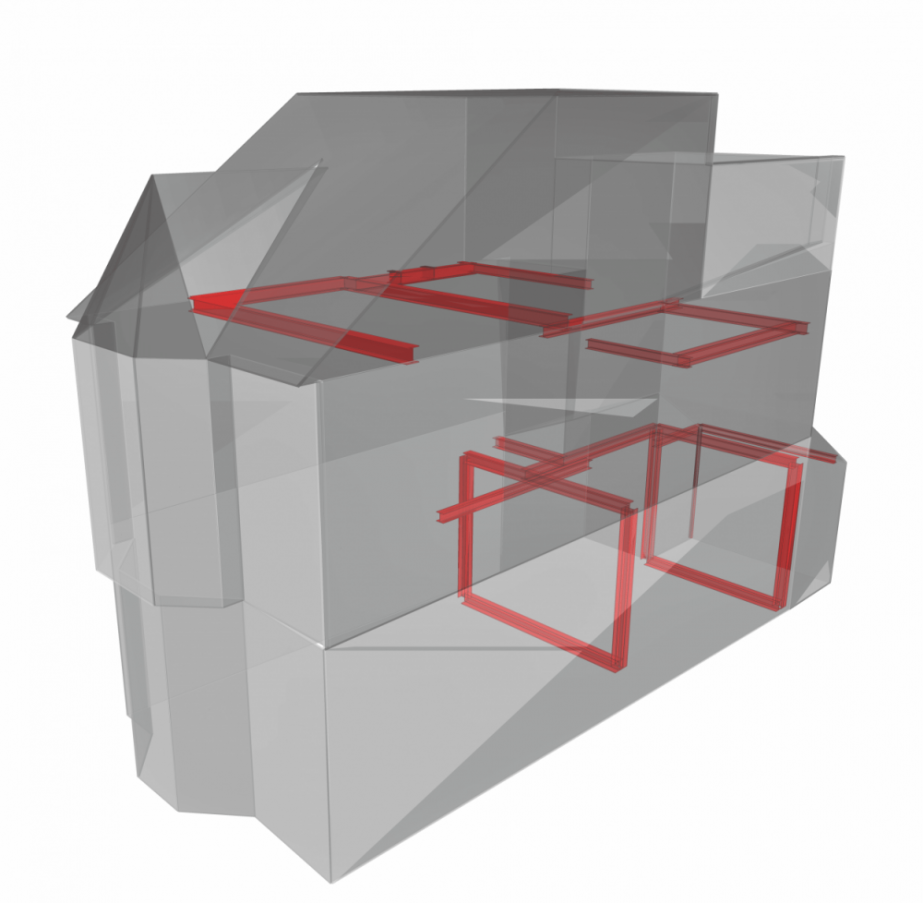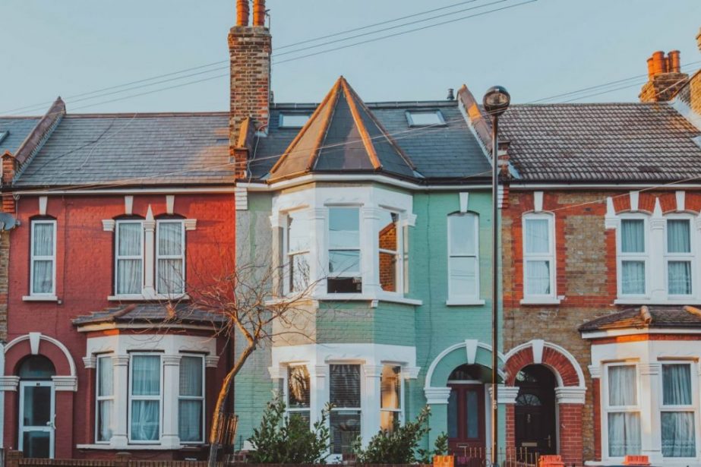A complete renovation, rear side-return and loft extension of an existing Victorian terraced house in Hackney. SSA provided the design of the structural support necessary to allow the property to be increased from a two-bed with compartmental rooms, to a four-bed house with flowing spaces.
The use of steel frames to support the removal of the existing main load bearing walls at the rear of the property allowed to architect to achieve their vision of transforming the space to a bright, open living area – whilst also ensuring the lateral stability of the structure and providing efficient load transfer to new foundations to mitigate the risk of damage to the existing structure.
Completed January 2020.
Architect: Studio 8FOLD
Photos provided courtesy of Studio 8FOLD
SSA Structural Engineer – Matt Bone

