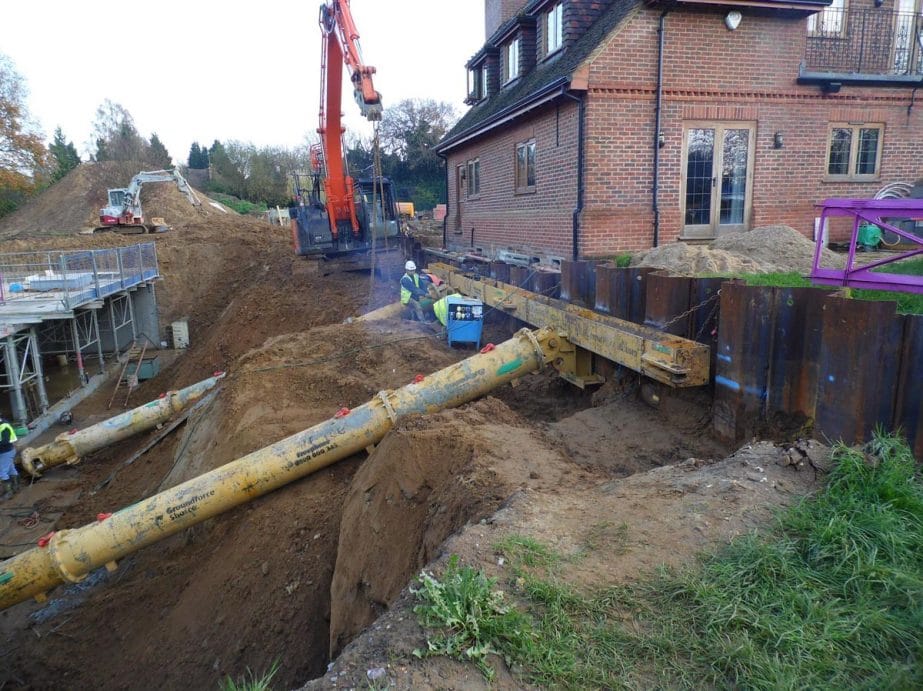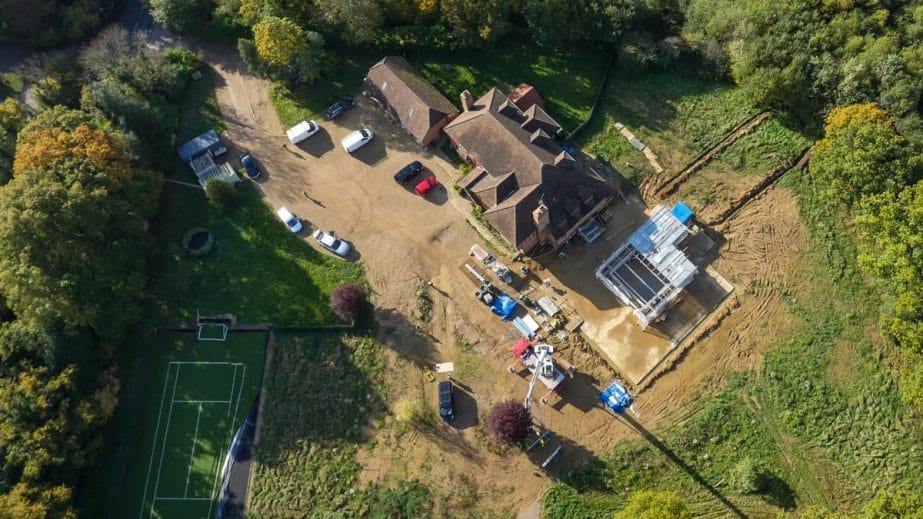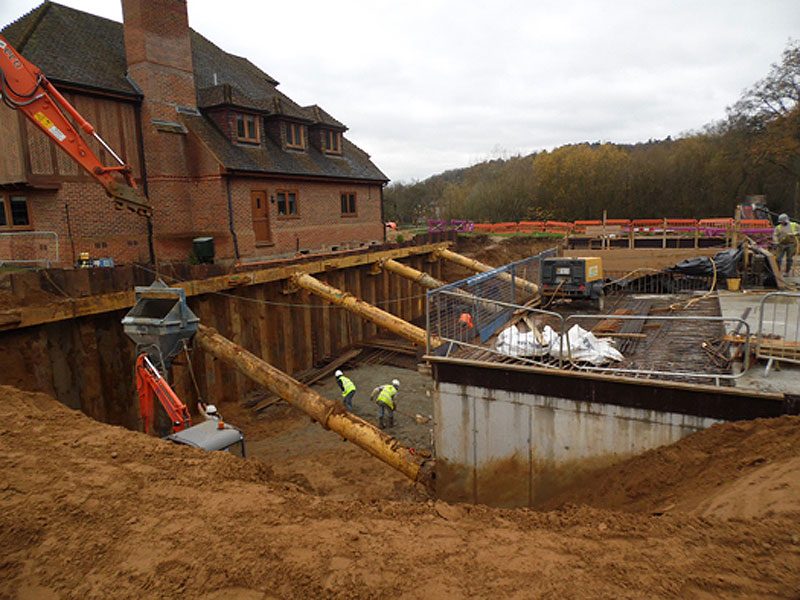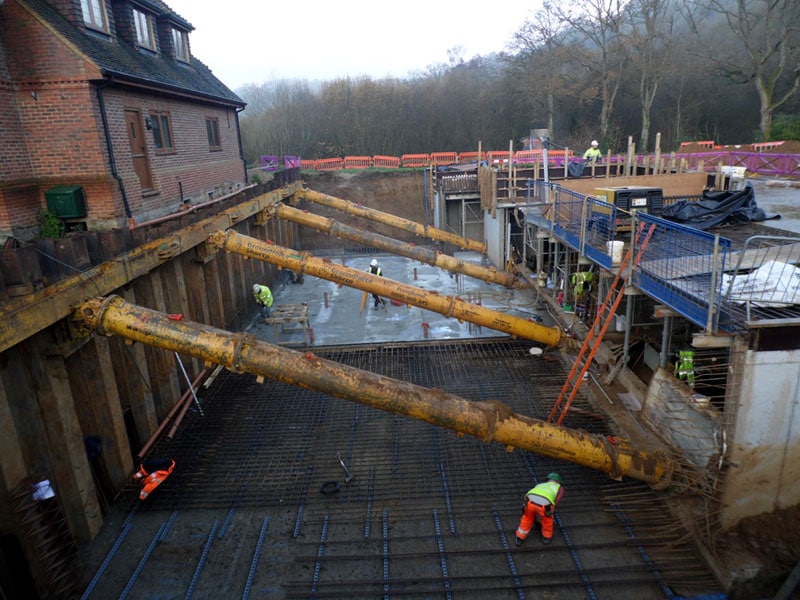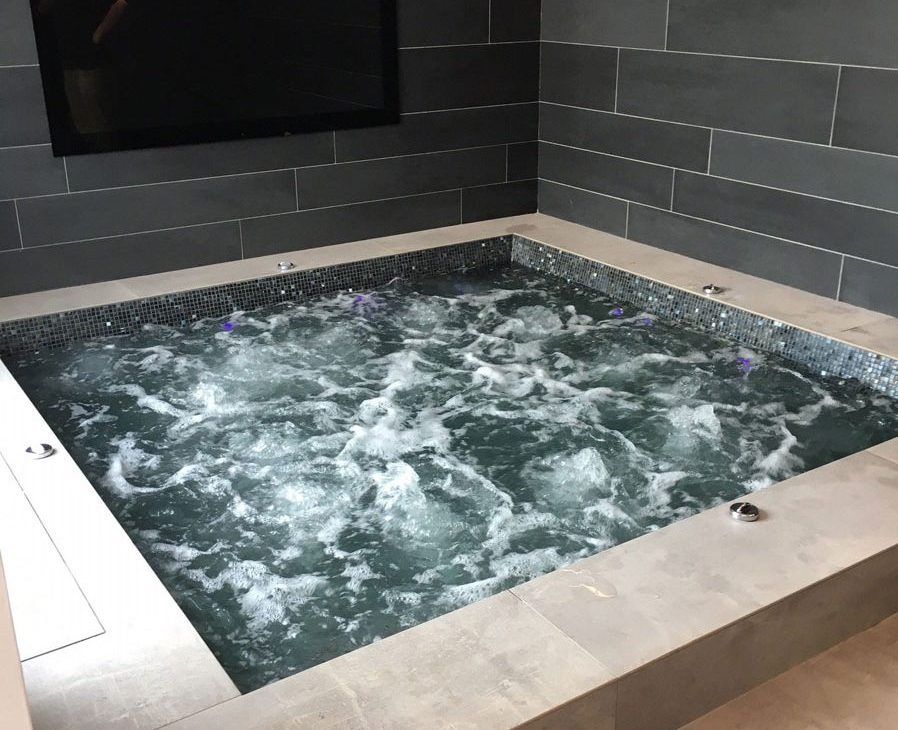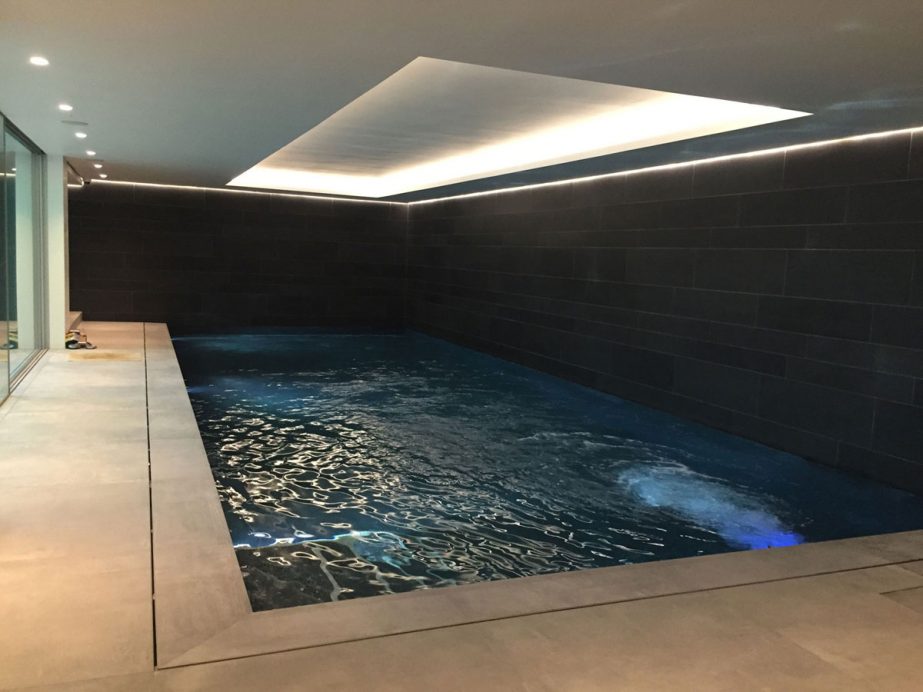The Criteria
Create more residential leisure space in this country detached house in an area of outstanding natural beauty. Due to planning constraints, part of the development was a basement adjacent to the house to accommodate the new leisure space.
The Solution
This development consisted of a new breakfast room that was constructed of an oak timber frame and roof trusses with traditional joints and enclosed with generous windows and brickwork and roof tiles to match those of the existing house, to blend in with the existing house.
The main part of the development was the construction of a basement with an internal area in excess of 420m2 adjacent to the main house, with a planted area over the majority of the basement roof slab to conceal the basement. There is an internal staircase that joins the new basement to the existing house.
The basement includes areas for a swimming pool, change rooms with a steam room, hot tub, cinema, games room and a gym. The basement is constructed of reinforced concrete with a waterproofing additive and was constructed in two phases, to enable the temporary works to support the sheet piling that was supporting the edge adjacent to the existing house, while the last half of the basement was constructed. The top of the basement walls is propped by the basement roof slab in the final condition.
There is a high-water table at the site, as it is directly beside a large pond. A basement like this with a high-water table is like pushing down an empty bottle with the lid on in a bath – the air inside wants to push the whole thing up. Instead of making the basement incredibly heavy (with a base slab approximately 1.6m thick!), SSA designed a toe which protrudes into the soil around the bottom perimeter – this recruits the weight of the surrounding soil to stop the basement being lifted. This method saved an approximate 1000 tonnes of concrete – saving an estimated £150,000. Innovative engineering and temporary works design saved the client a lot of time and money for this basement project.

