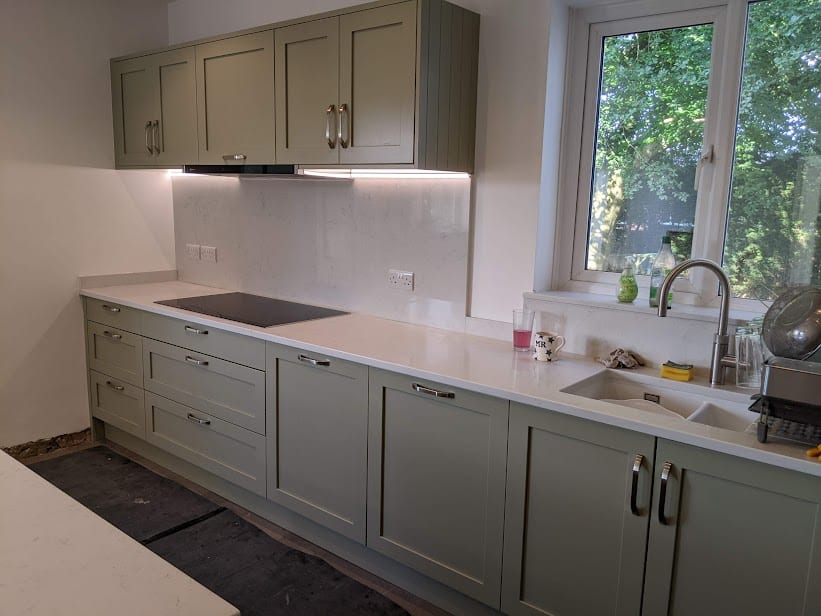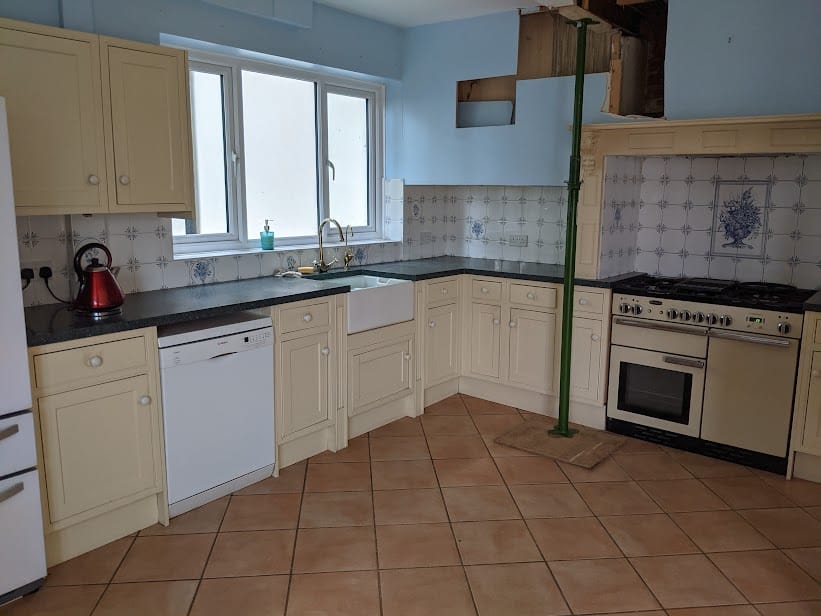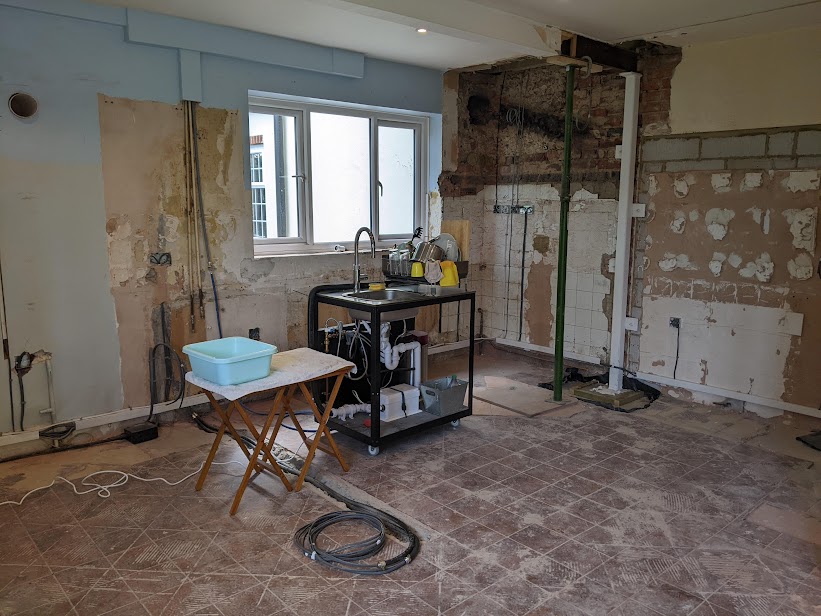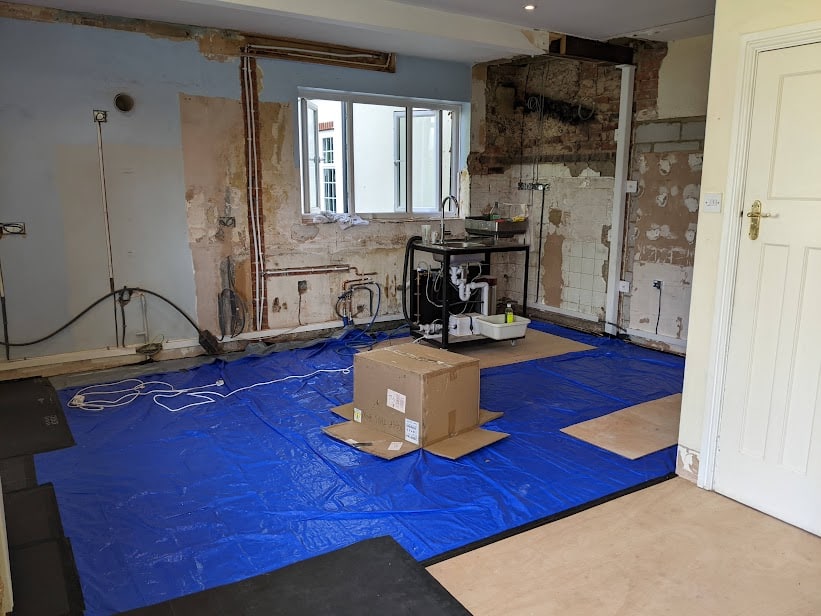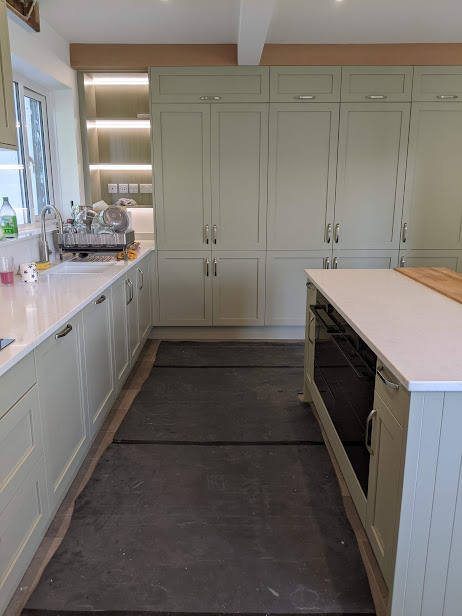The team at Super Structures Associates helped to increase the usable area in this kitchen to produce a larger, more modern space. The scope of the project involved replacing a bulky return wall that was supporting a structural beam with a new slender column.
We were expecting to find a suitable foundation beneath the demolished wall to bear the new column onto. However, the wall had been built atop the thin kitchen floor slab. So, a new pad foundation was required.
To minimise the footprint area of the pad and to avoid underpinning any foundations, we designed the pad so that it partially relied on the bearing capacity of the existing foundations – without overbearing them. Therefore, only a small area of the kitchen slab had to be broken to install the pad foundation, without the need for any underpinning. This significantly reduced the time and cost of installation for the client.
With our client pleased and impressed by our solution, he kindly gave us a glowing 5star Google Review.

