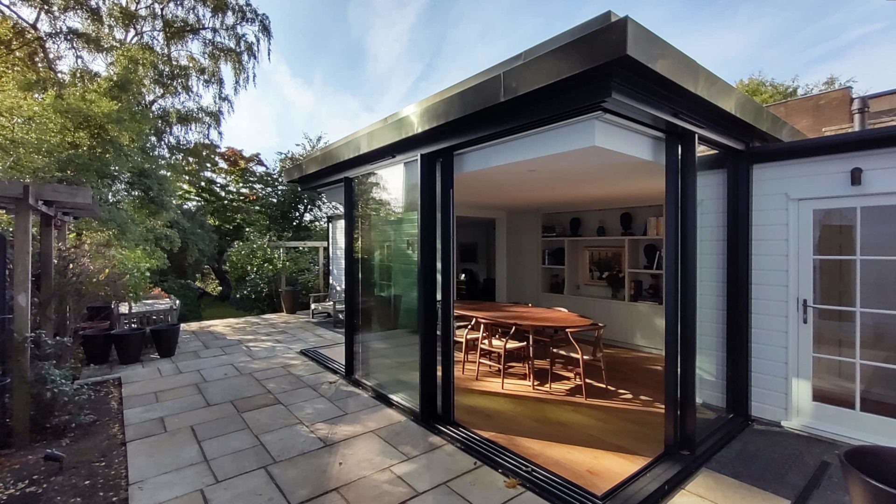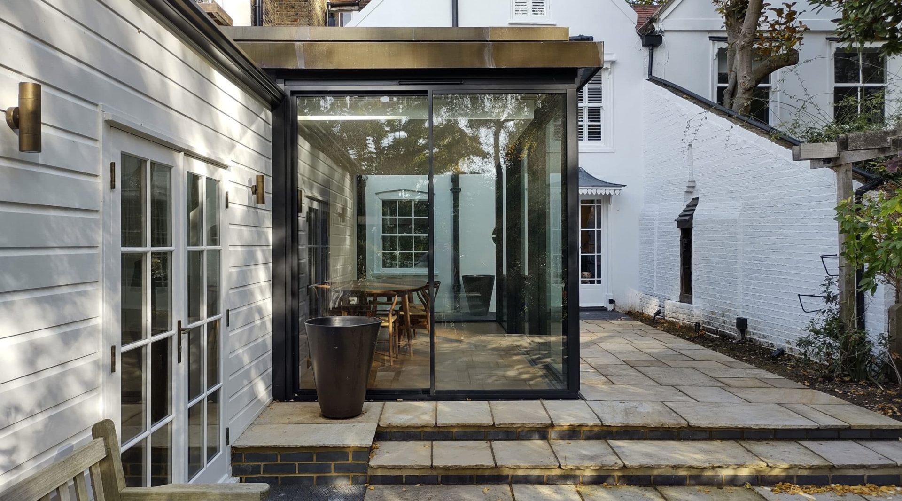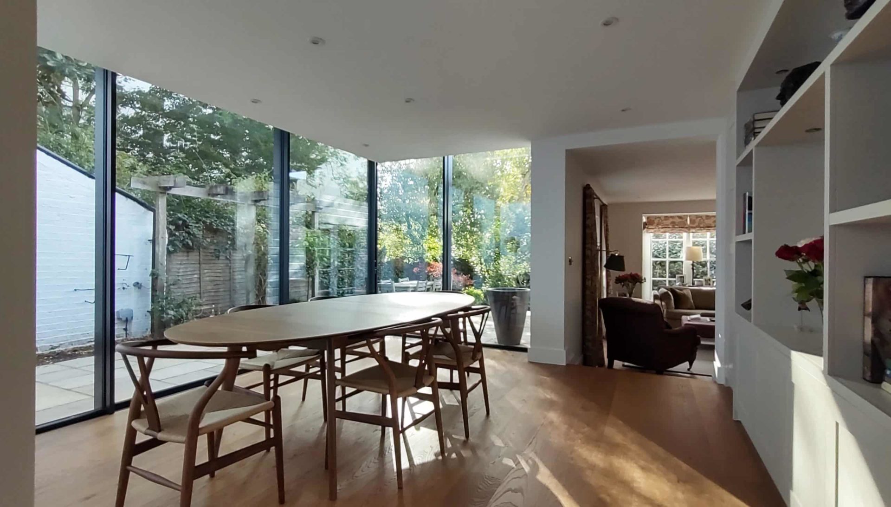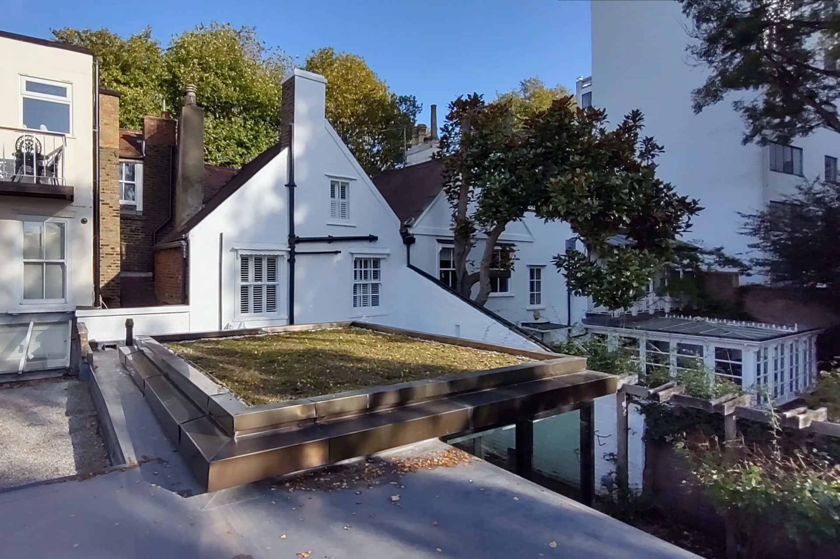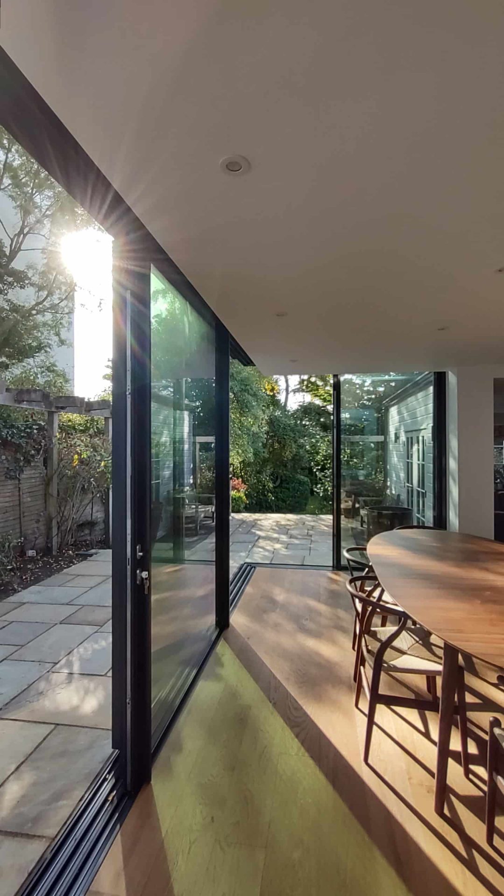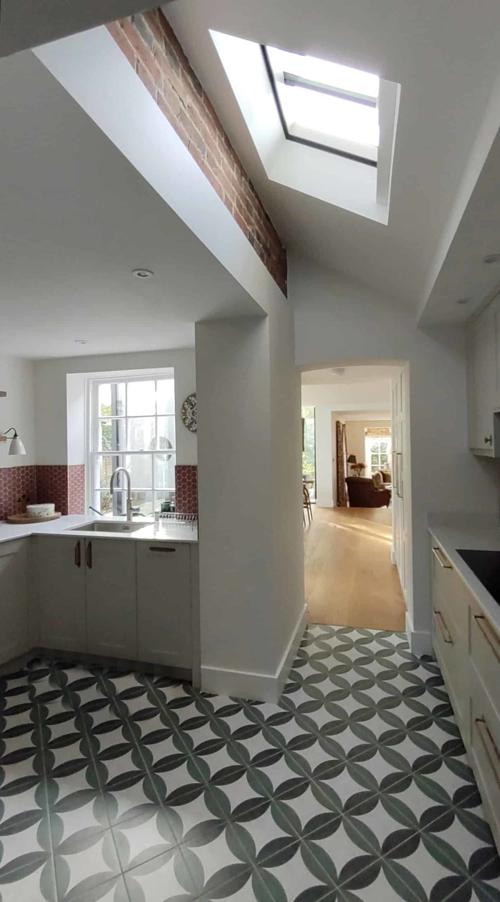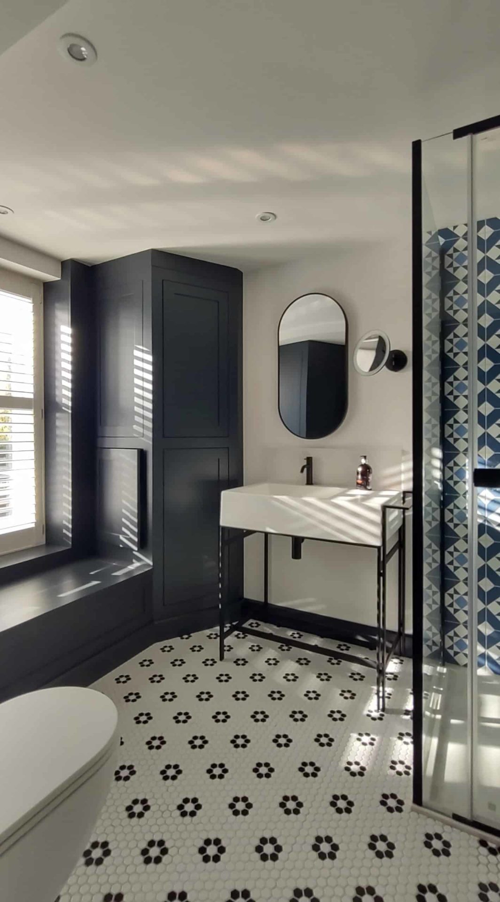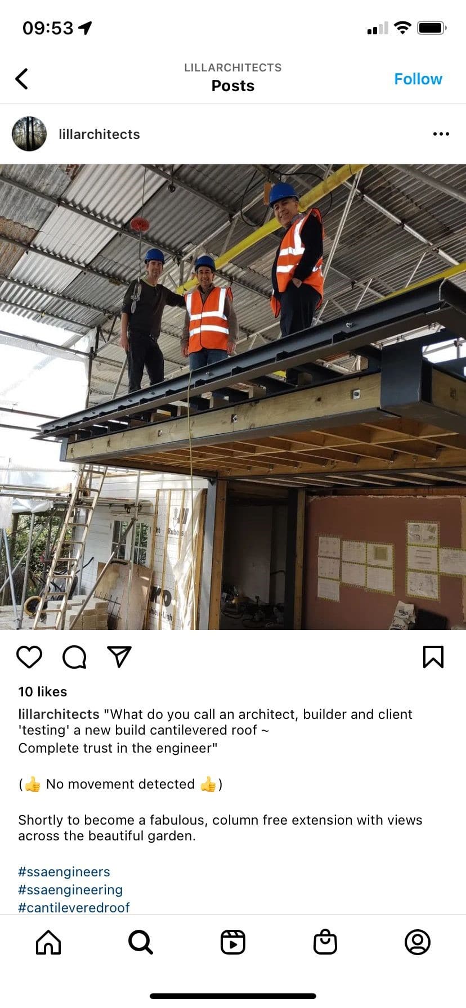Super Structures Associates (SSA) helped deliver this floating element extension to a Grade II listed Georgian cottage. Having been initially presented with the option for two internal columns, SSA took on the challenge to remove these, allowing the architect and the client to achieve a ‘column free’ extension to have unobstructed views of the garden, maximising the floor space, and providing a real ‘wow’ look.
The structure was a steelwork cantilever system. Traditionally, cantilevers have a longer back-span than front-span. However, in this project these were reversed. To add to the difficulty, a heavy sedum roof was added, an existing culvert ran straight under the foundations, and the structure was limited to a 2mm deflection to allow the sliding doors to operate as desired.
SSA utilised our innovative ingenious engineering to overcome all of these obstacles, whilst also ensuring the solution remained practical, cost-effective and deliverable by the contractor.
All photos credited to Lill Architects

