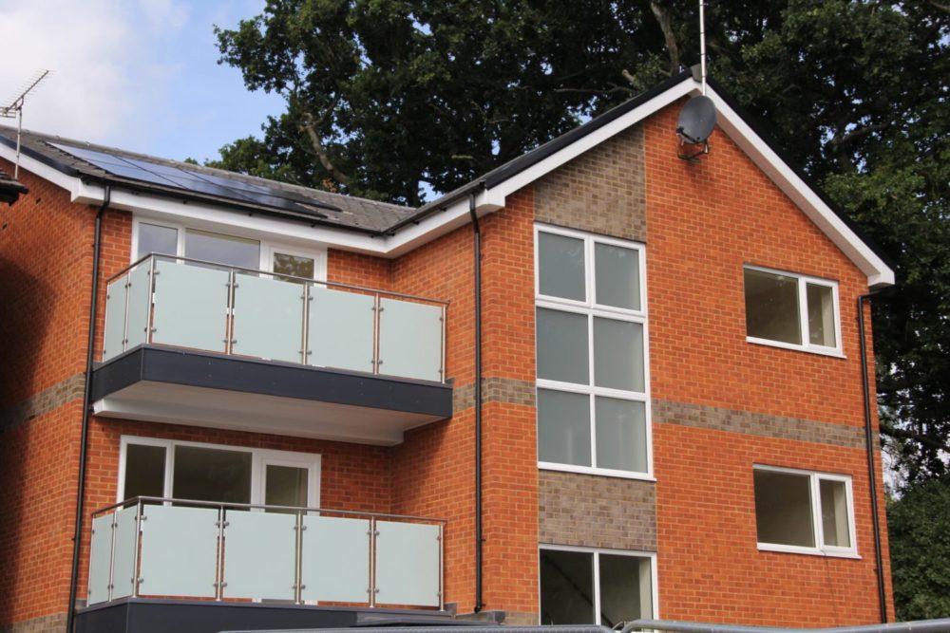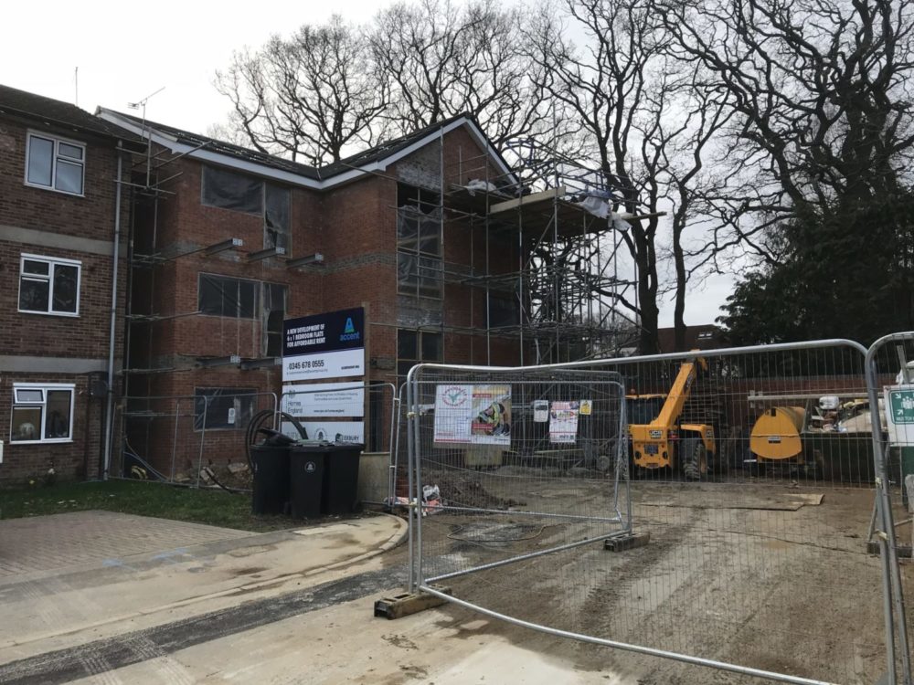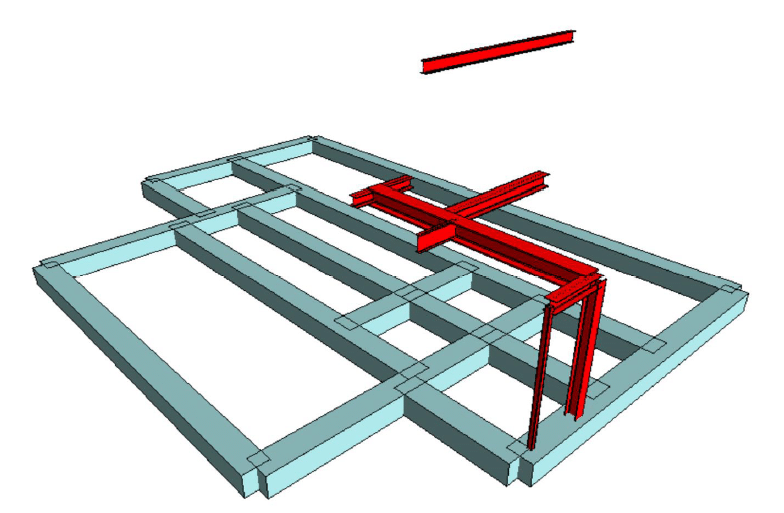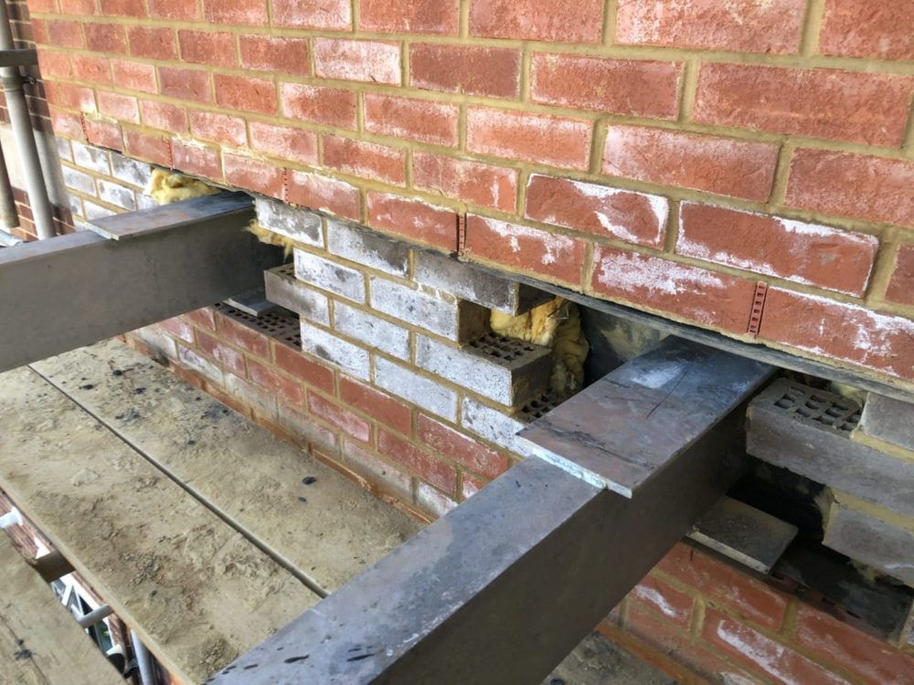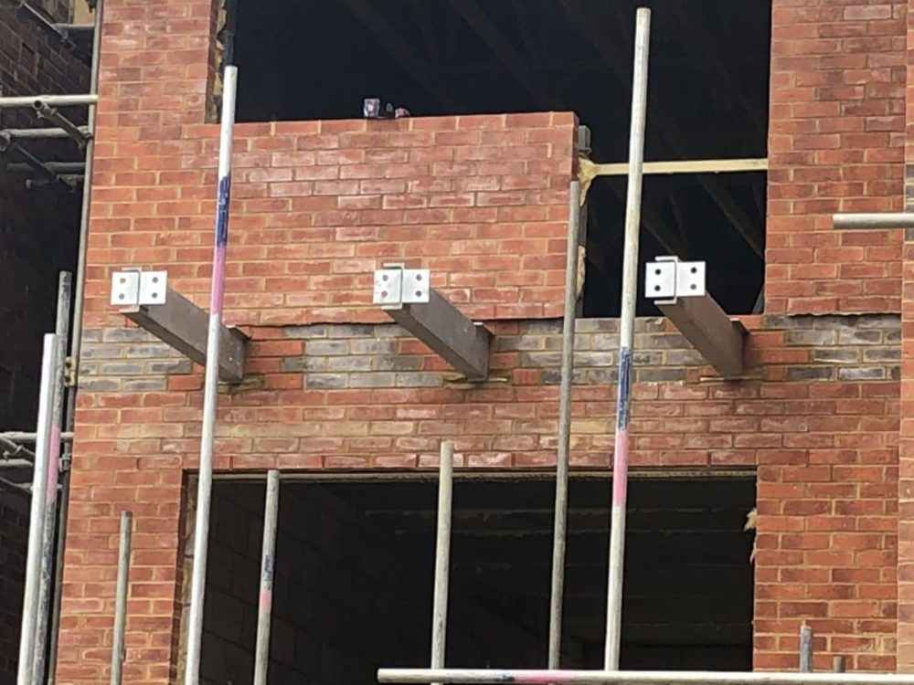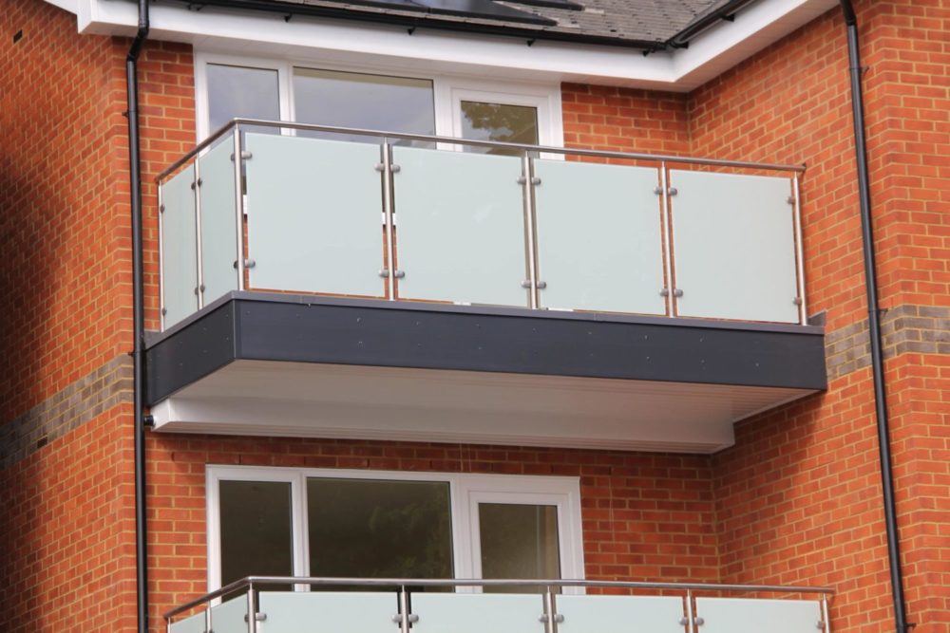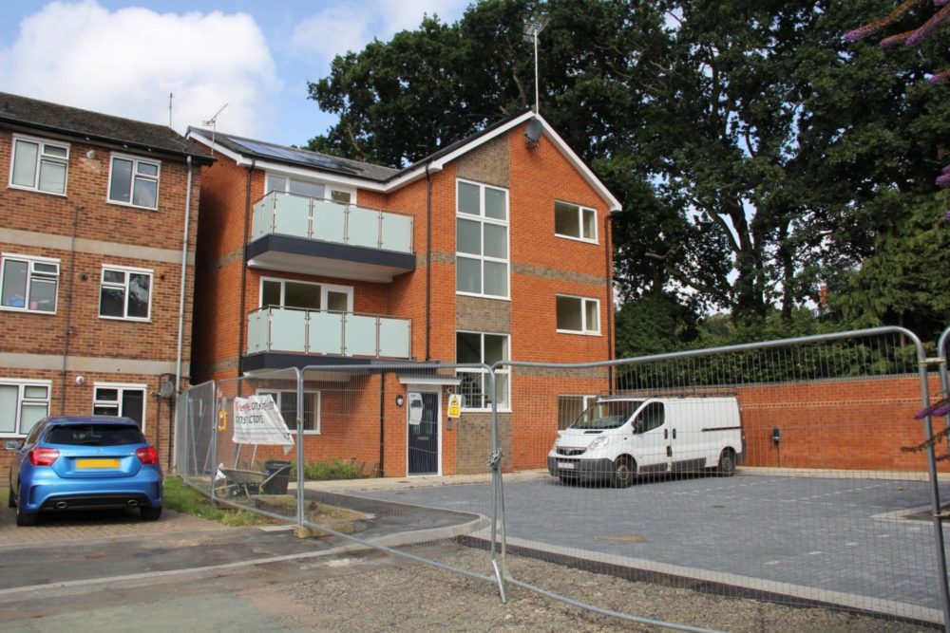Proposal – a 3-storey new build apartment containing 6 residential flats with communal stairs. SSA were appointed to design the foundation and the masonry structure above. In addition to this, SSA also proposed an innovative fixing detail for the balconies.
Structure – Piled foundation, capping beam, steel beams/ columns/ spreaders/ connections, beam & block flooring (ground floor) and precast flooring (upper levels).
Challenges faced: Insufficient bearing pressure for foundation and offset external walls.
Solution: SSA proposed reinforced concrete ground beam/ pile arrangement layout for the foundation with masonry walls to support beam and block at ground floor and precast flooring on upper levels. Steel beam arrangements were also designed to support any loadbearing walls and floors. The boundary was pushed in the design of fixing detail of cantilevered balconies supports into precast planks. The fixing included a combination of anchors, steel plates and special adhesives. A simple, easy to construct solution that stands up!

