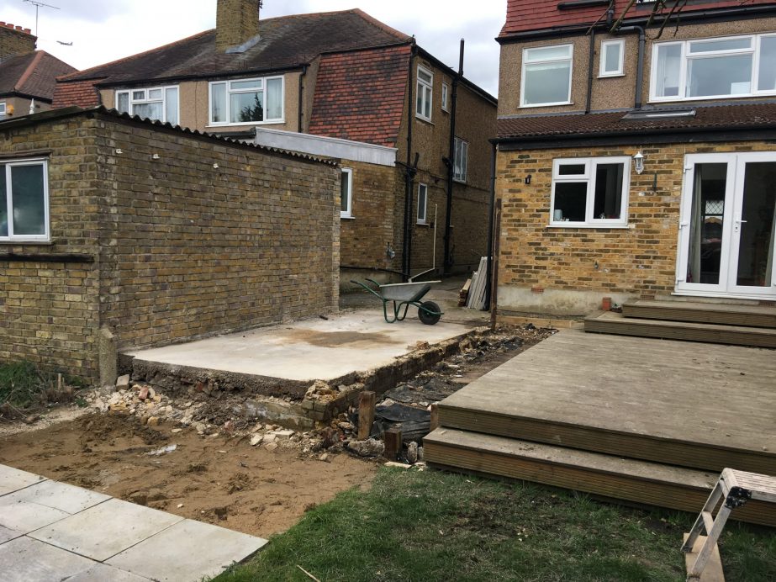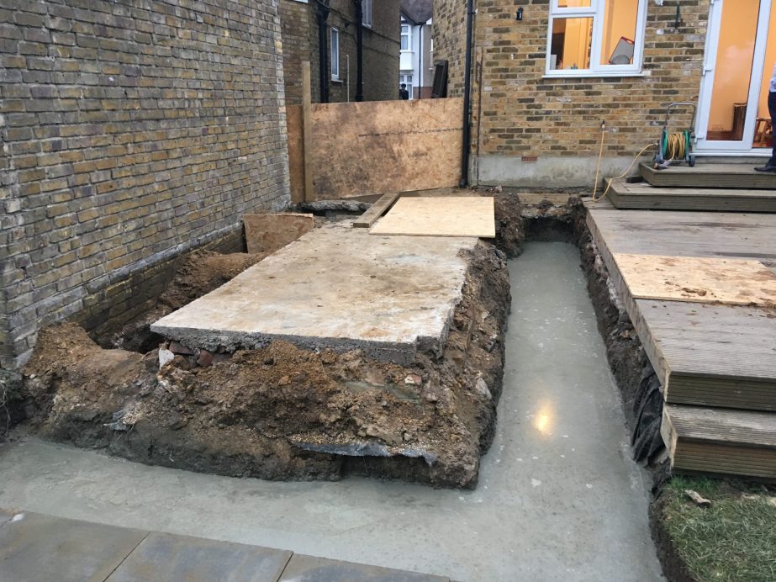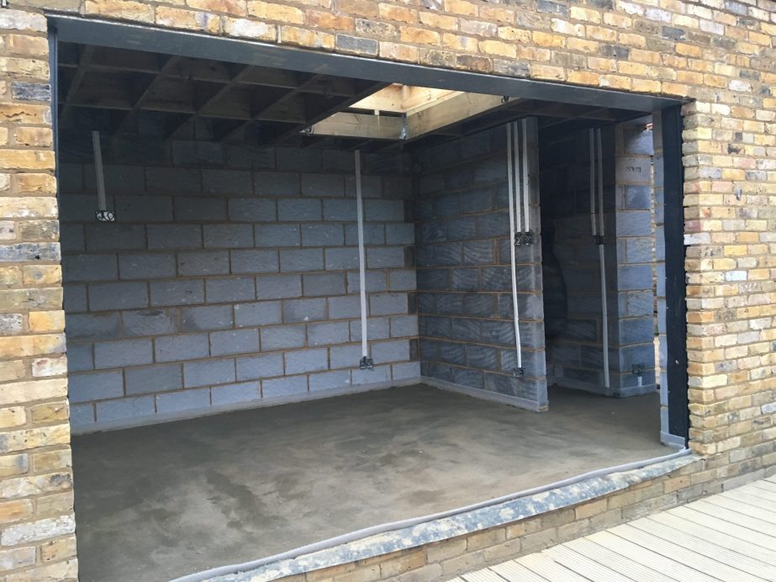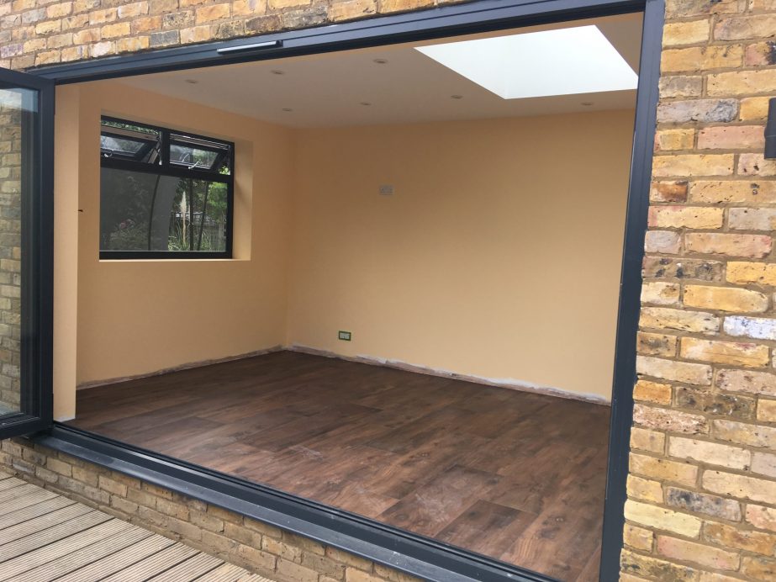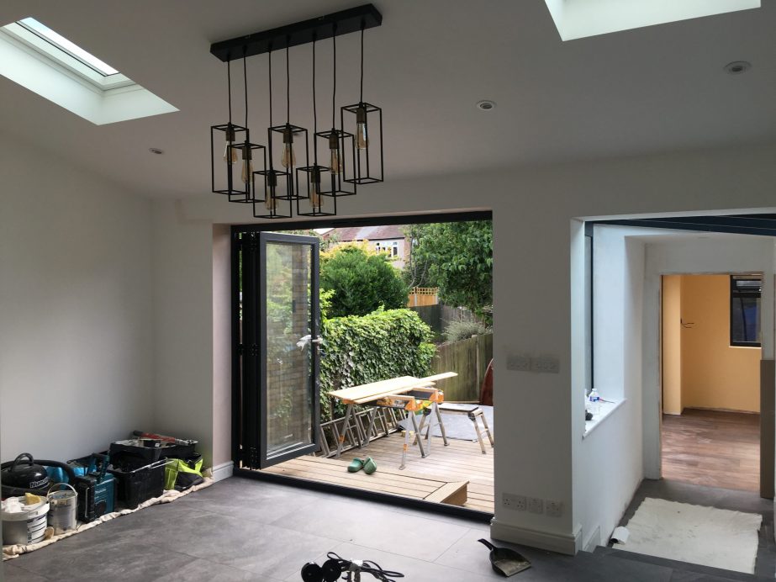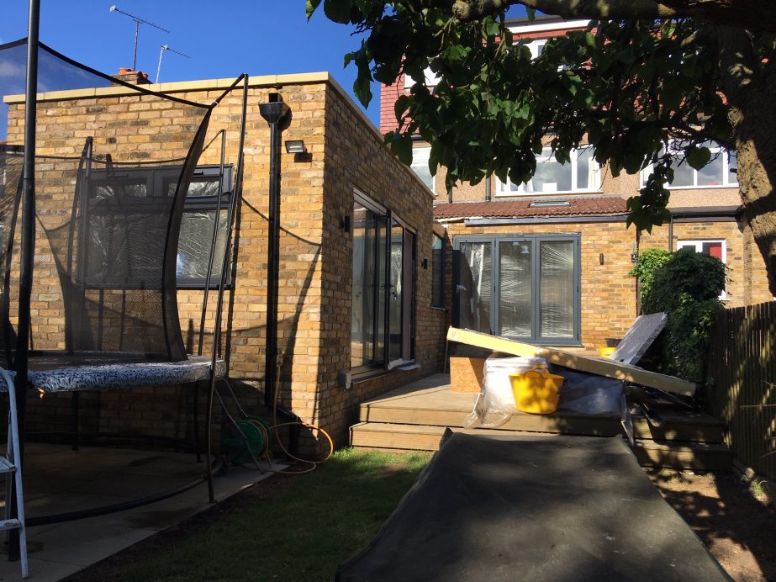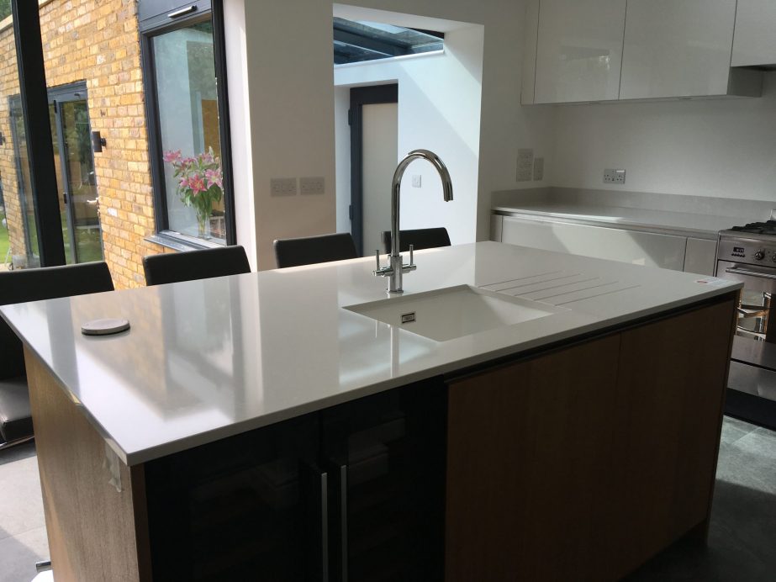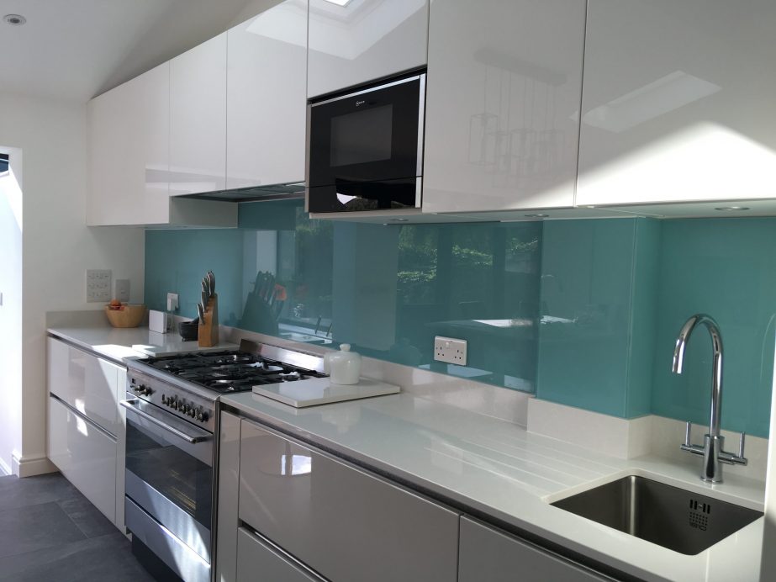The criteria: Provide additional living space to the existing semi-detached family house within the rear garden.
The solution: The architect has designed an approx. 23sqm. rear extension to replace existing garage beside a neighbouring garage. The plans consisted of large openings for modern bi-fold doors. SSA Consulting Engineers designed a suitable structure to meet all client’s specifications and provided the correct foundation designs to move the project through planning.
The structural support provided for the existing rear wall opening and the new extension opening were kept column-free. This helped to retain an open space atmosphere as preferred by the client and architect. The access from the kitchen and from the rear extension opens onto a timber decked area that provides additional usable space for the family. Our proposal helped to convert the existing kitchen into a spacious and brighter kitchen.
Additional care was taken during the foundation design, as the rear extension was designed beside an existing neighbouring garage. Concrete strip footing was designed to be poured in underpinning sequence. This showed the party wall surveyors and the building control that the proposal would not impact the neighbour’s property.
3D Modelling and Design: The precision and detail in our drawings is brought to life with 3D Modelling and Design, so it is easier for the architect and client to visualise the end result.

