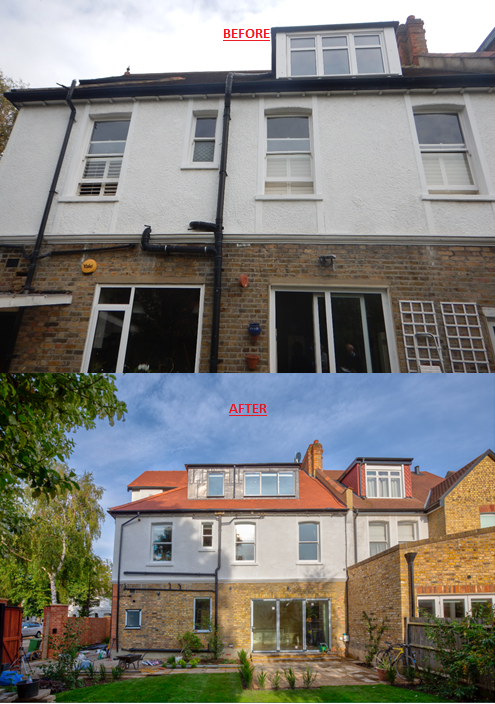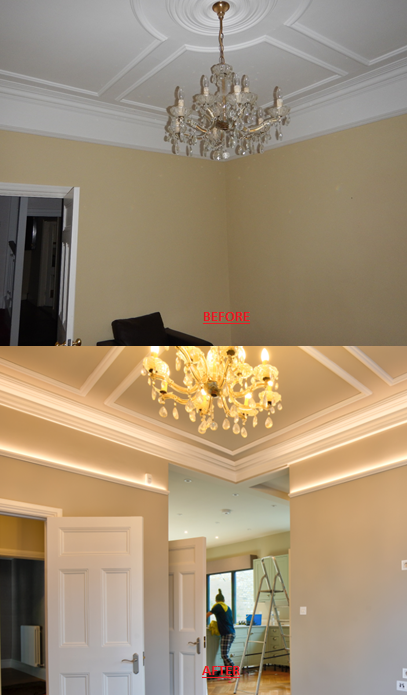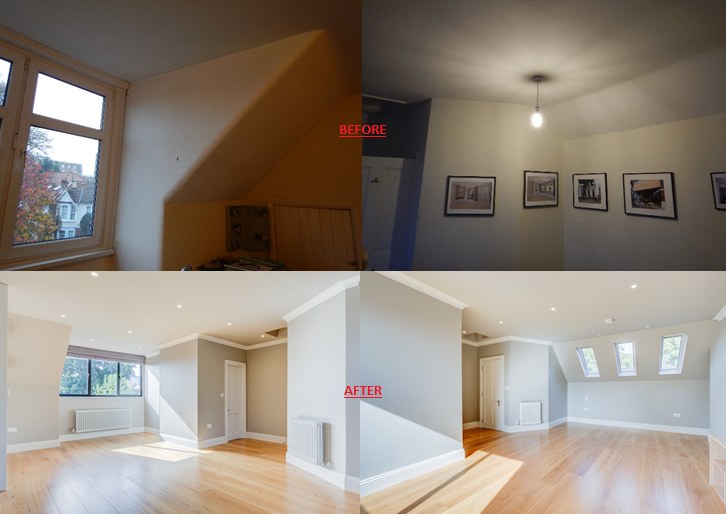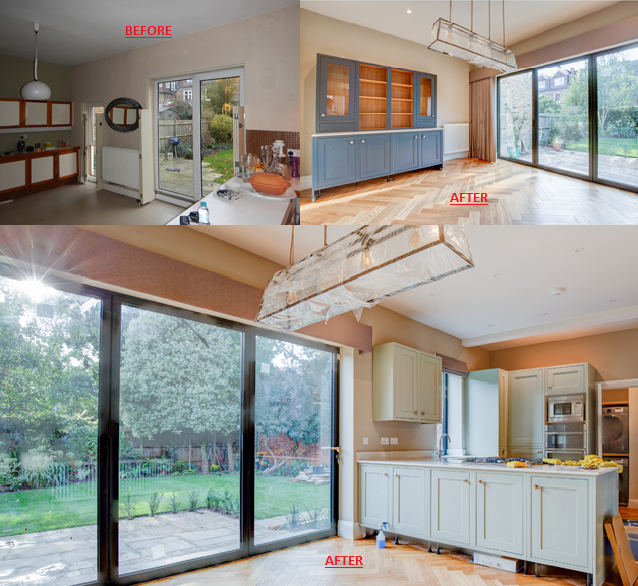SSA worked alongside the client to assist in this complete internal renovation of a semi-detached house, modernising the property and turning it into a vibrant family home.
At ground floor the structural support allowed the removal of two internal load bearing walls, joining up two rooms to help create a cleaner flow through the property. Steelwork was provided to allow the removal of a section of the rear external wall. Due to the age of the property SSA opted for the use of a frame constructed on new concrete foundations, rather than a simple supported beam. This provided many benefits to the client, including reducing risk of cracking of existing brickwork, reducing risk of settlement, and ensuring load transfer away from the party wall to help the project meet party wall approval.
SSA also provided a timber design for the extension of the loft conversion, to allow the removal of a stud wall, new skylights added at the front and an increased dormer added to the back. Following the opening-up works, SSA visited the site following concerns of deflection of the existing members. SSA came up with remedial measures design, which strengthened the existing members and negated the need to demolish and rebuild.
SSA also provided structural opinion at an early stage regarding removing an additional internal wall. We were of the opinion that due to the geometry and previous works undertaken in the property, this would be a difficult and expensive process. This advice was taken onboard by the client and was not explored further. This potentially reduced unnecessary design costs at an early stage.




