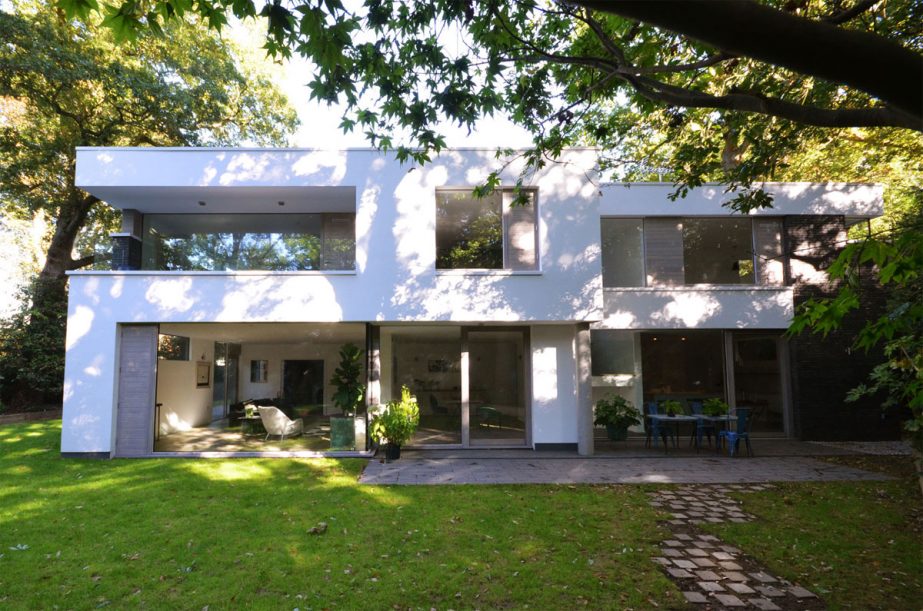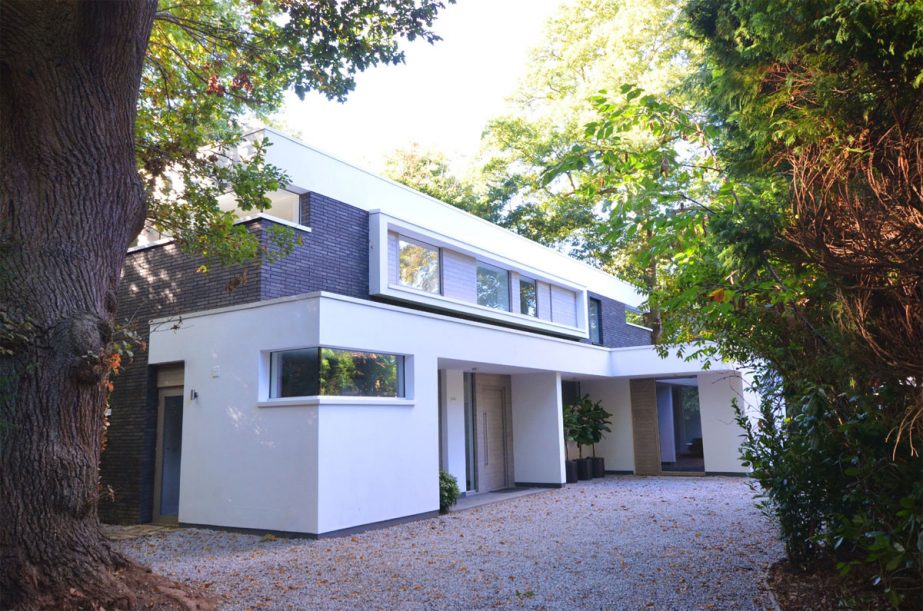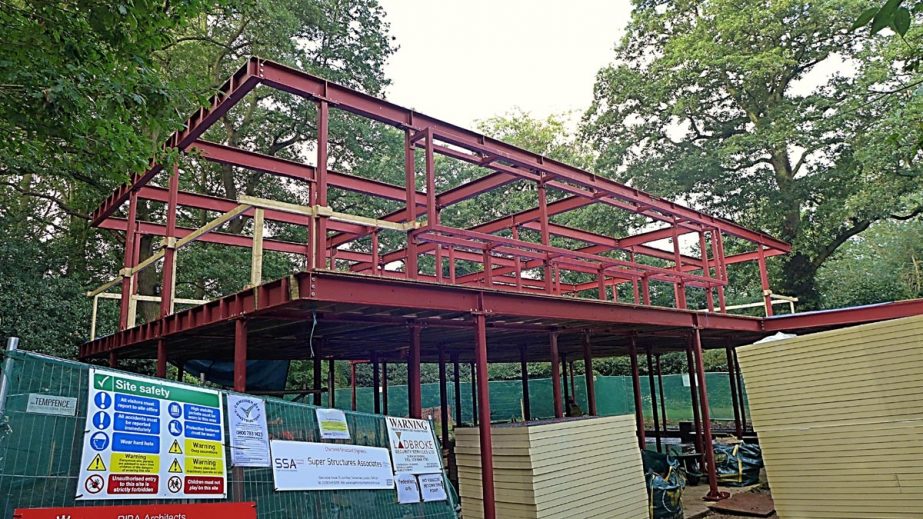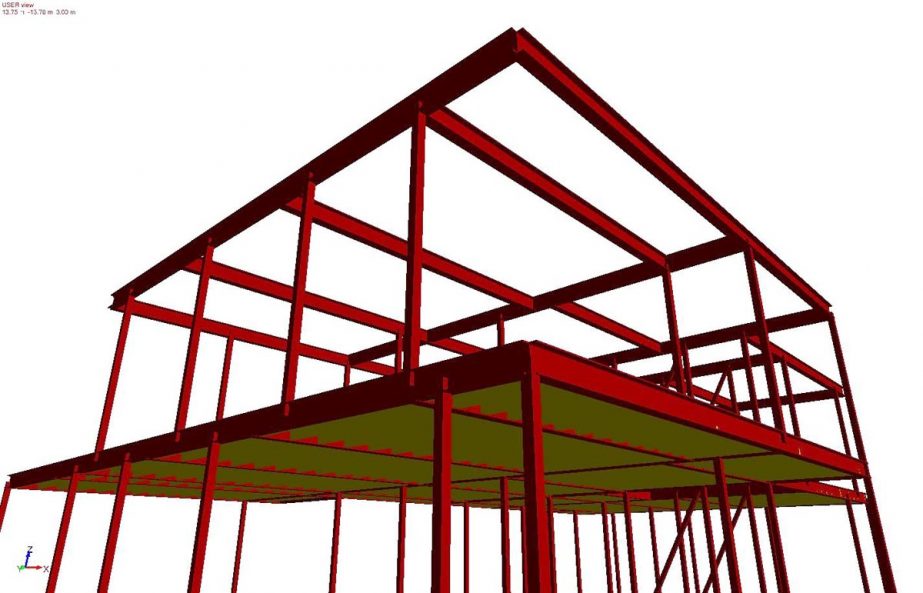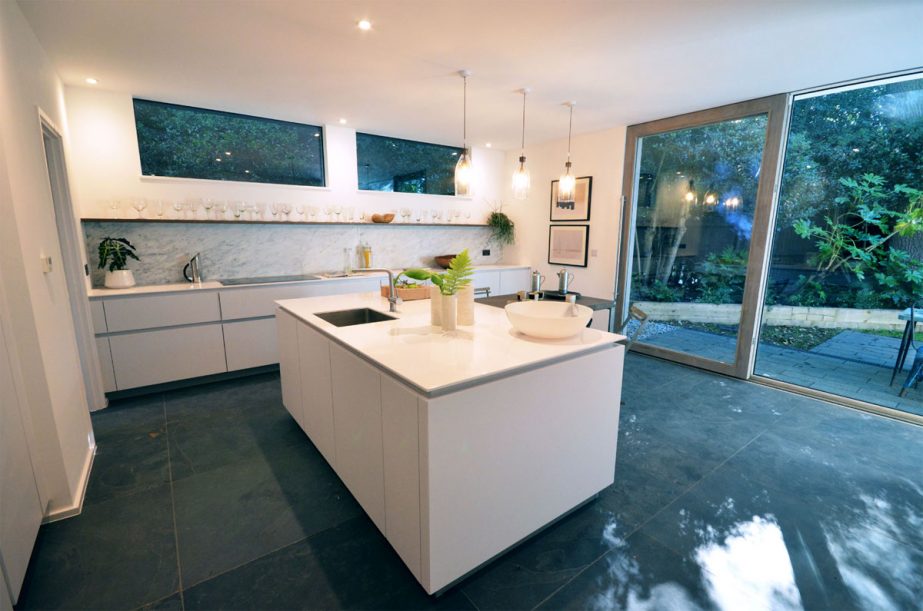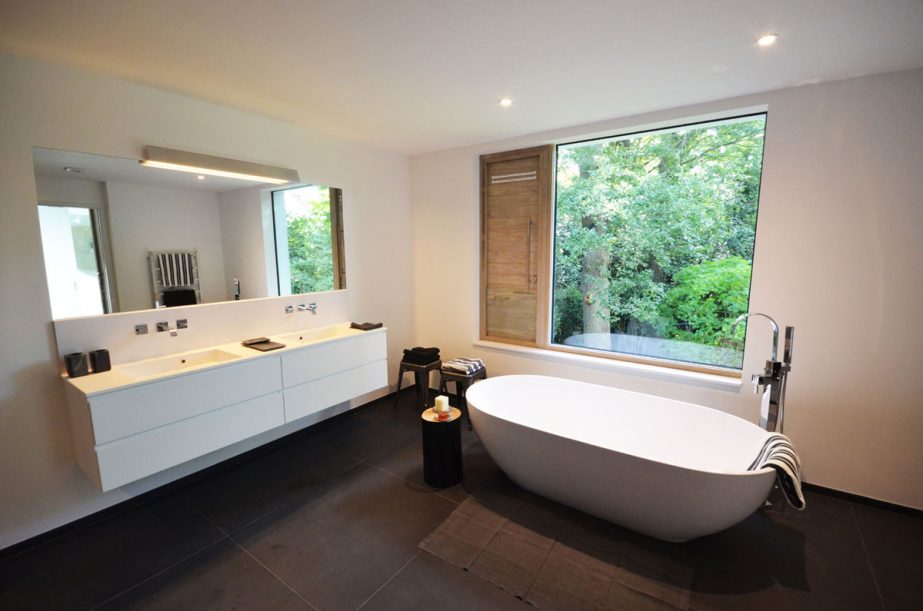A new, modern, luxury two-storey house, in a historic woodland setting. A slender steel frame construction enables modern cantilever corners & sleek lines with lightweight construction. The complex geometry is respected but also rationalised to significantly simplify construction, over 50 steel beams and columns, but only 3 steel section sizes and 4 basic steel connections. All columns are hidden within walls and beams within floors & ceilings. Lateral stability is provided by each of the many hidden columns, removing the need for cross bracing. Minimal structural weight reduces the foundation requirements and impact on the surrounding trees.
The whole structure is modelled in one 3D analysis model, including the steel frame, timber joists, concrete ground slab and concrete ground beams. A frame of this complexity simply wouldn’t be possible without the latest analysis software, let alone rationalising and simplifying this complexity. Modern engineering for a modern home.

