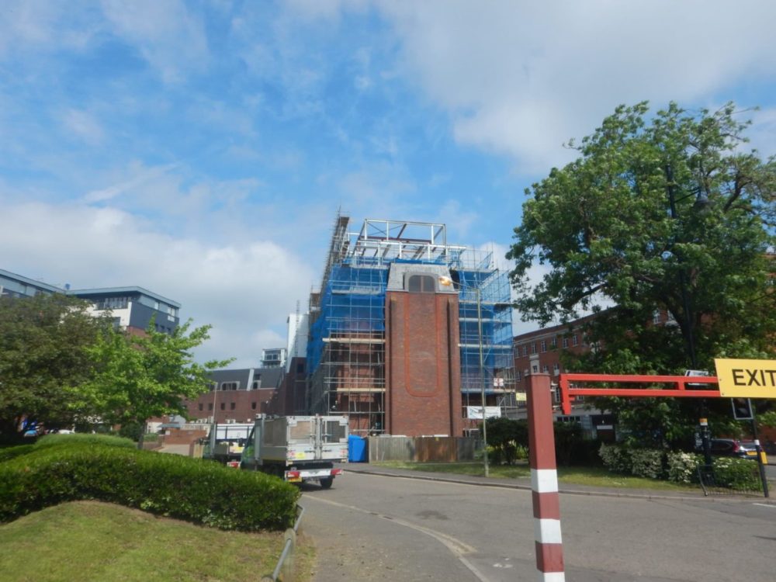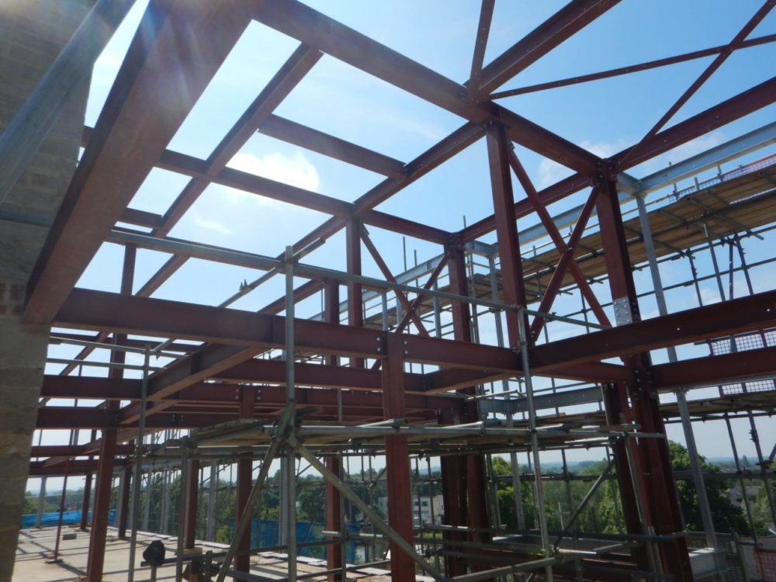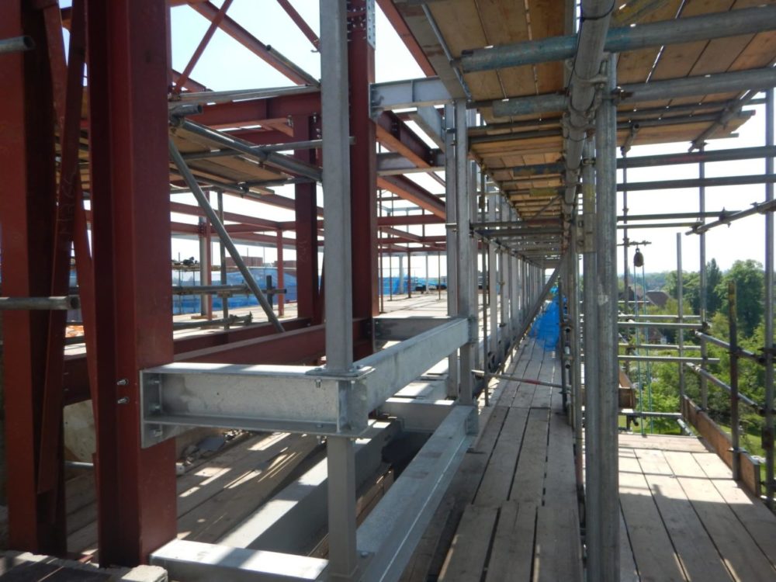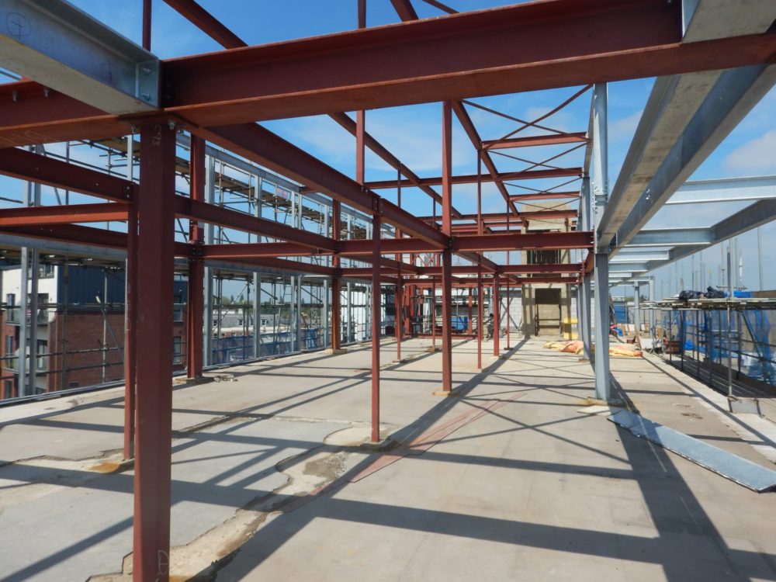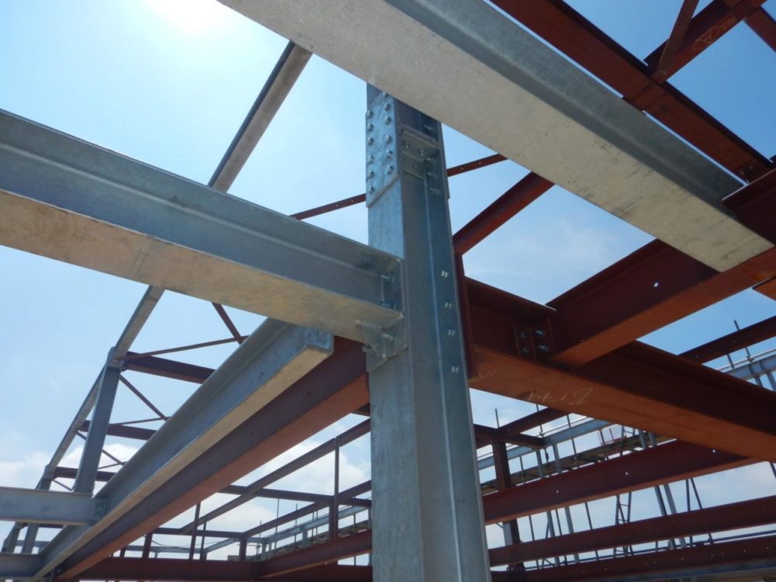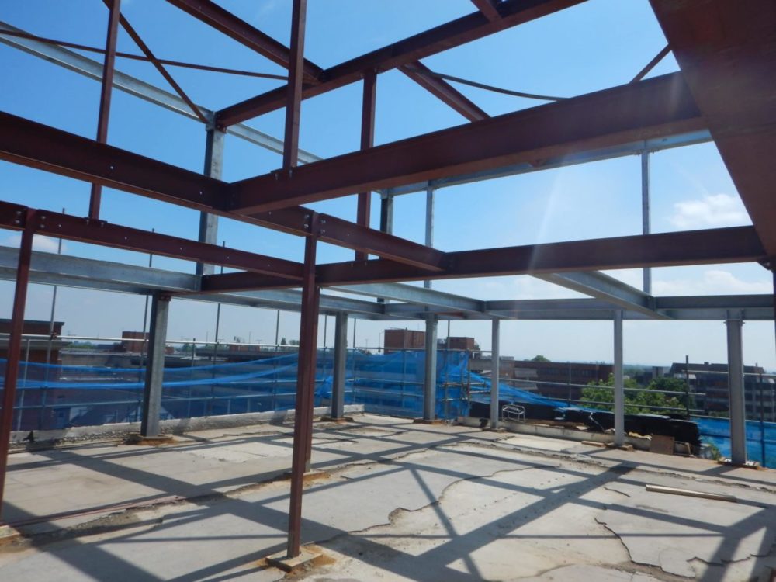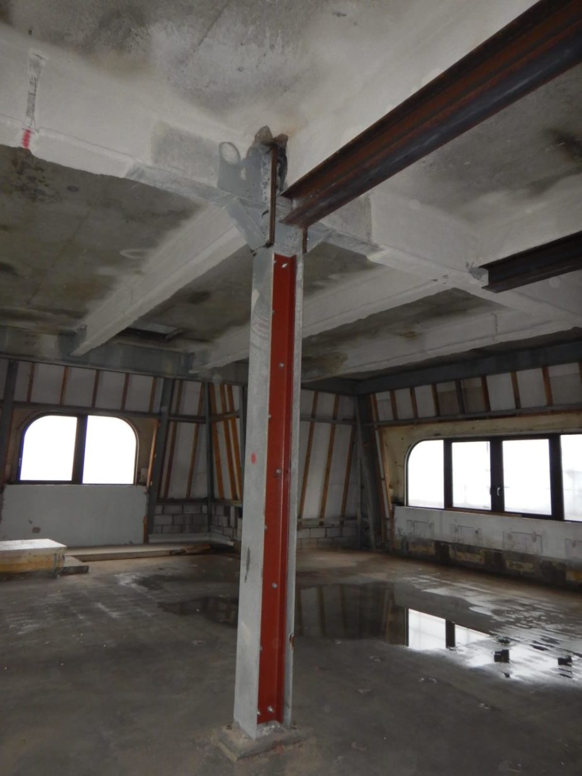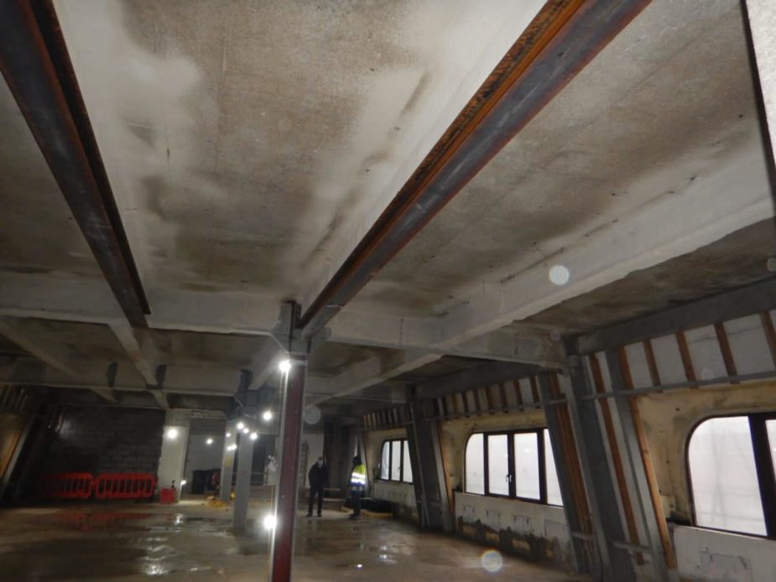The strengthening to the existing steelwork is underway at this commercial to residential office block conversion. With two additional storeys proposed, SSA fully modelled the existing third and fourth floor steel structure, allowing efficient design and detailing of the necessary additional structural elements required at these levels to accommodate the additional loads expected from the development. We look forward to sharing the rooftop extension in due course…
2021 – Rooftop steelwork installed.
(2018 – Ongoing)
SSA Structural Engineer – Matthew Bone

