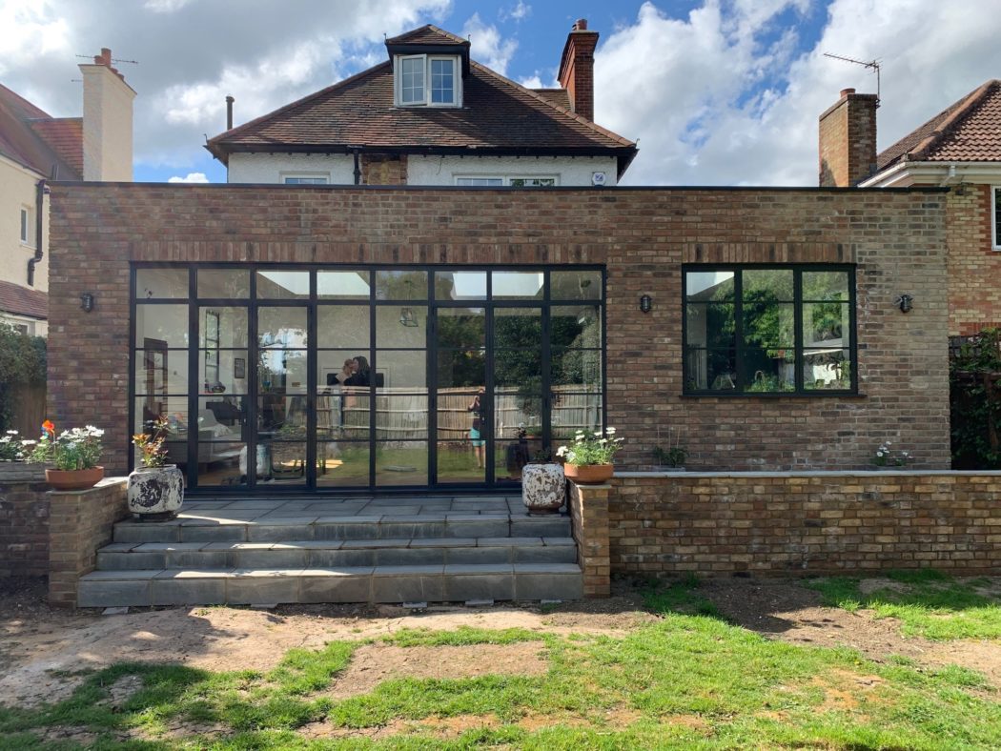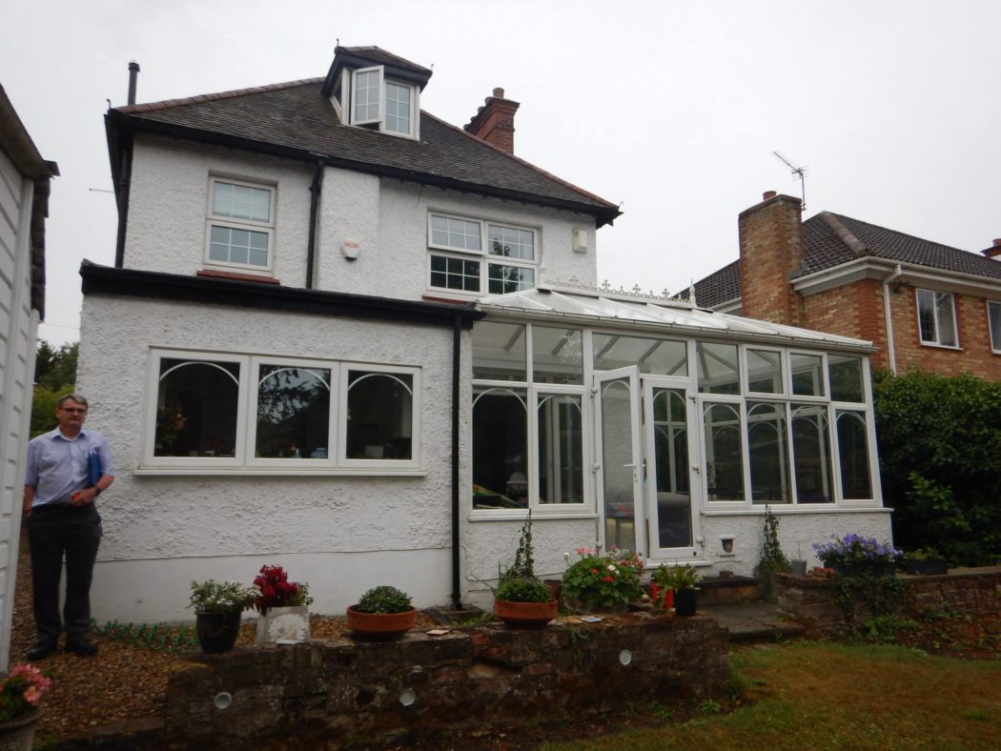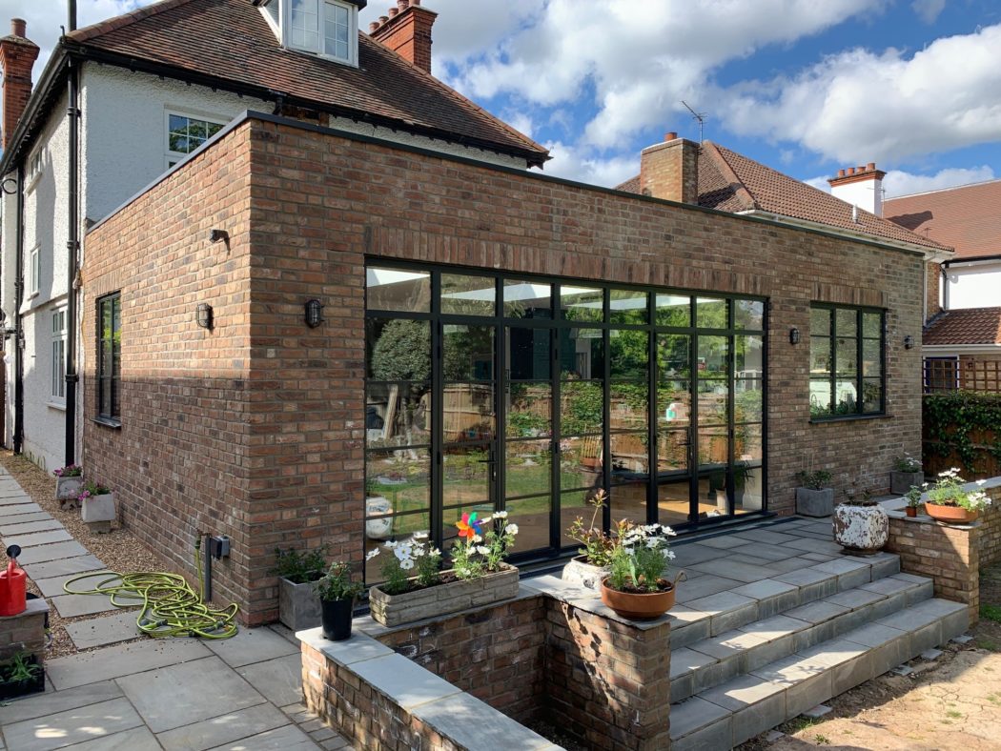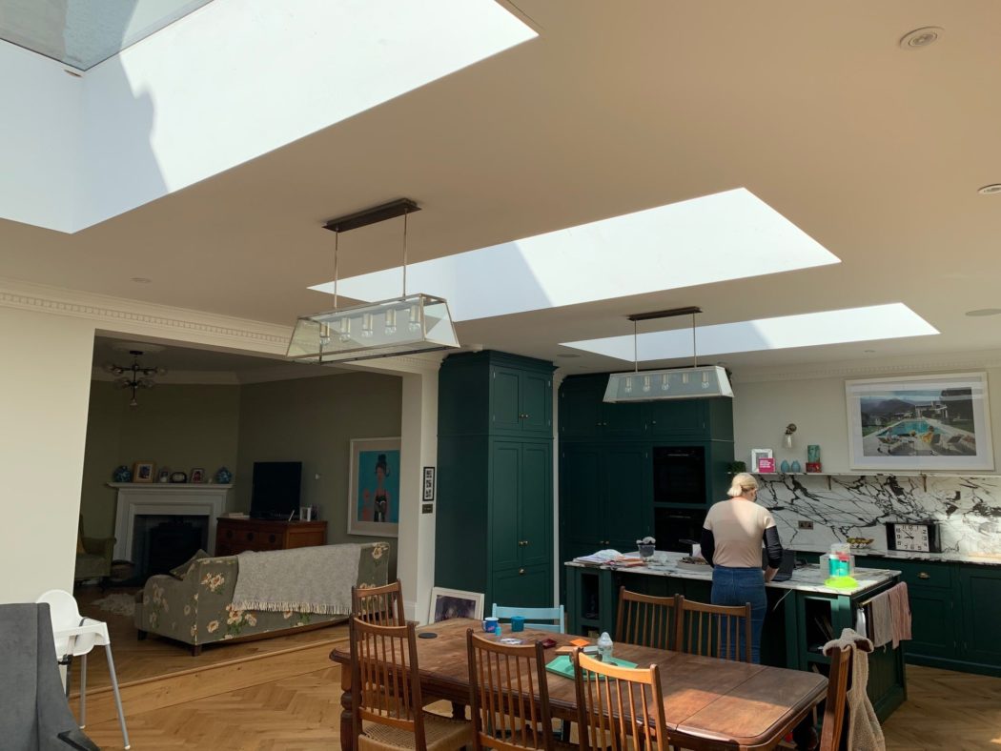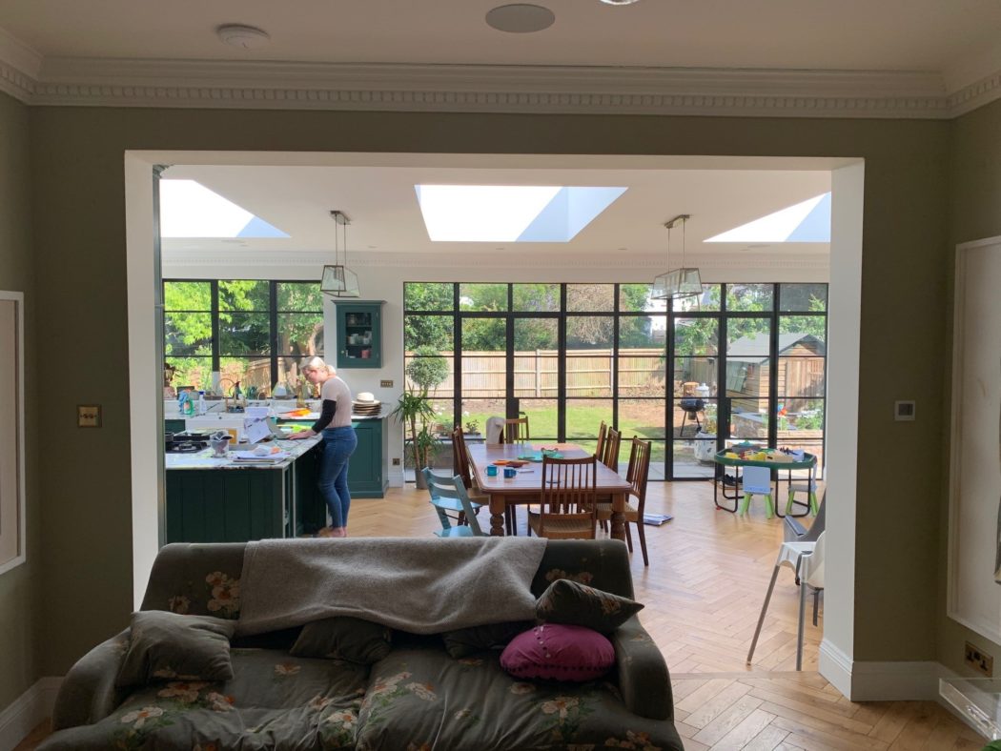This was a complex refurbishment and extension of this property. It involved a two-story side extension, to be built in two phases, that required new openings through the previous original side wall of the house and a large rear extension with large skylights to provide plenty of natural light. There were also extensive internal alterations including removing portions of some internal walls and enlarging openings to give the property a light and airy feel. The new rear extension included a large opening to the rear with sliding doors that faced the terrace and landscaped garden.

